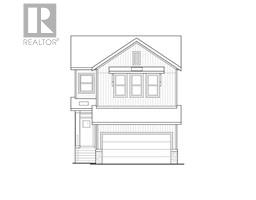5406 Valentine Crescent SE Penbrooke Meadows, Calgary, Alberta, CA
Address: 5406 Valentine Crescent SE, Calgary, Alberta
5 Beds1 Baths987 sqftStatus: Buy Views : 971
Price
$498,000
Summary Report Property
- MKT IDA2177486
- Building TypeHouse
- Property TypeSingle Family
- StatusBuy
- Added5 days ago
- Bedrooms5
- Bathrooms1
- Area987 sq. ft.
- DirectionNo Data
- Added On06 Dec 2024
Property Overview
**Back on the market due to buyer financing** 3 + 1 Bedroom (plus den) Bungalow with a separate entrance on a large west facing lot. Mainly original move-in ready clean and refreshed condition or take this opportunity property to the next-level by adding your own personal touches. Quiet location on sought after Valentine Crescent surrounded by long-term homeowners and families. Immense lot ideal for major parking needs, city-living homesteading, RV enthusiasts, or any other project or hobby that suits your needs. Single garage, storage shed and fenced yard complete the property. (id:51532)
Tags
| Property Summary |
|---|
Property Type
Single Family
Building Type
House
Storeys
1
Square Footage
987.89 sqft
Community Name
Penbrooke Meadows
Subdivision Name
Penbrooke Meadows
Title
Freehold
Land Size
712 m2|7,251 - 10,889 sqft
Built in
1960
Parking Type
RV,Detached Garage(1)
| Building |
|---|
Bedrooms
Above Grade
3
Below Grade
2
Bathrooms
Total
5
Interior Features
Appliances Included
Washer, Refrigerator, Stove, Dryer, Hood Fan
Flooring
Vinyl Plank
Basement Type
Full (Partially finished)
Building Features
Features
See remarks, Back lane, No Animal Home, Level
Foundation Type
Poured Concrete
Style
Detached
Architecture Style
Bungalow
Construction Material
Wood frame
Square Footage
987.89 sqft
Total Finished Area
987.89 sqft
Structures
Shed
Heating & Cooling
Cooling
None
Heating Type
Forced air
Exterior Features
Exterior Finish
Brick, Stucco
Parking
Parking Type
RV,Detached Garage(1)
Total Parking Spaces
5
| Land |
|---|
Lot Features
Fencing
Fence
Other Property Information
Zoning Description
R-CG
| Level | Rooms | Dimensions |
|---|---|---|
| Basement | Recreational, Games room | 23.33 Ft x 10.49 Ft |
| Storage | 8.00 Ft x 6.00 Ft | |
| Furnace | 15.01 Ft x 10.50 Ft | |
| Bedroom | 15.00 Ft x 10.50 Ft | |
| Bedroom | 10.00 Ft x 8.50 Ft | |
| Main level | 4pc Bathroom | .00 Ft x .00 Ft |
| Kitchen | 10.50 Ft x 8.67 Ft | |
| Dining room | 12.50 Ft x 7.50 Ft | |
| Living room | 17.00 Ft x 13.50 Ft | |
| Sunroom | 9.67 Ft x 7.67 Ft | |
| Primary Bedroom | 11.00 Ft x 10.00 Ft | |
| Upper Level | Bedroom | 11.00 Ft x 8.01 Ft |
| Bedroom | 11.01 Ft x 8.00 Ft |
| Features | |||||
|---|---|---|---|---|---|
| See remarks | Back lane | No Animal Home | |||
| Level | RV | Detached Garage(1) | |||
| Washer | Refrigerator | Stove | |||
| Dryer | Hood Fan | None | |||






























































