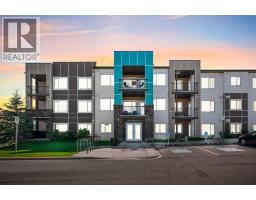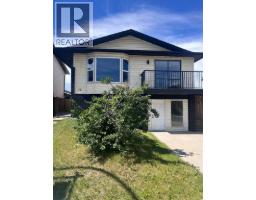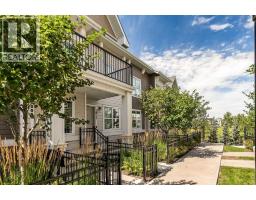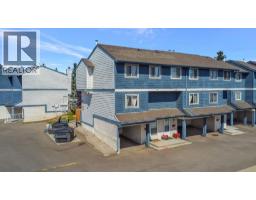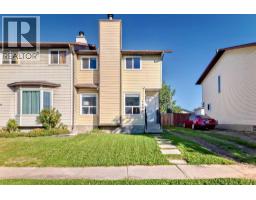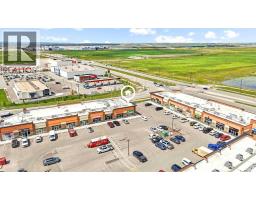178 Savanna Park NE Saddle Ridge, Calgary, Alberta, CA
Address: 178 Savanna Park NE, Calgary, Alberta
Summary Report Property
- MKT IDA2253005
- Building TypeDuplex
- Property TypeSingle Family
- StatusBuy
- Added19 hours ago
- Bedrooms4
- Bathrooms4
- Area1644 sq. ft.
- DirectionNo Data
- Added On02 Sep 2025
Property Overview
Welcome to this stunning, well-maintained property in the highly desirable community of Savanna, Saddle Ridge on the market for the first time! Offering over 2,300 sq. ft. of developed living space, this home has it all: a bright open layout, spacious living and dining areas, modern kitchen, and convenient half bath on the main floor. Upstairs, you’ll find a luxurious primary suite with its own ensuite and two walk-in closets, plus two additional bedrooms, a full bath, and dedicated laundry. The fully developed basement features a legal suite with a private entrance, full kitchen, living room, bedroom, and bath perfect for extended family or rental income. Enjoy summer days in the landscaped backyard with a gazebo and patio, plus an insulated double detached garage. Central A/C keeps you cool in Calgary’s warm weather. Located close to schools (including TLC Chris Akkerman), shopping, Calgary International Airport, and major routes like Stoney Trail and Deerfoot. Ideal for first-time buyers or savvy investors—this is the one you’ve been waiting for! (id:51532)
Tags
| Property Summary |
|---|
| Building |
|---|
| Land |
|---|
| Level | Rooms | Dimensions |
|---|---|---|
| Basement | 4pc Bathroom | 7.58 Ft x 4.92 Ft |
| Bedroom | 8.92 Ft x 12.50 Ft | |
| Kitchen | 7.67 Ft x 10.92 Ft | |
| Living room | 12.67 Ft x 12.75 Ft | |
| Furnace | 4.92 Ft x 11.83 Ft | |
| Main level | 2pc Bathroom | 5.08 Ft x 4.67 Ft |
| Dining room | 9.92 Ft x 13.25 Ft | |
| Kitchen | 8.75 Ft x 18.33 Ft | |
| Living room | 14.92 Ft x 17.00 Ft | |
| Upper Level | 4pc Bathroom | 5.00 Ft x 8.83 Ft |
| 5pc Bathroom | 8.33 Ft x 7.92 Ft | |
| Bedroom | 8.92 Ft x 15.67 Ft | |
| Bedroom | 9.83 Ft x 12.67 Ft | |
| Primary Bedroom | 12.75 Ft x 15.08 Ft |
| Features | |||||
|---|---|---|---|---|---|
| Back lane | No Animal Home | No Smoking Home | |||
| Gazebo | Detached Garage(2) | Other | |||
| Refrigerator | Range - Electric | Dishwasher | |||
| Microwave Range Hood Combo | Washer/Dryer Stack-Up | Separate entrance | |||
| Suite | Central air conditioning | ||||
























































