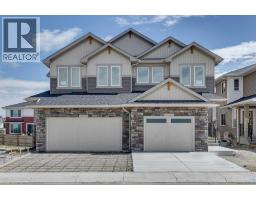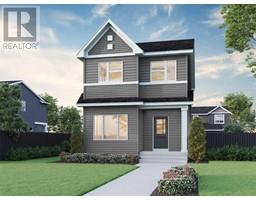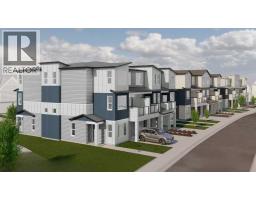18 Heartwood Villas SE Rangeview, Calgary, Alberta, CA
Address: 18 Heartwood Villas SE, Calgary, Alberta
3 Beds3 Baths2298 sqftStatus: Buy Views : 129
Price
$749,900
Summary Report Property
- MKT IDA2238833
- Building TypeHouse
- Property TypeSingle Family
- StatusBuy
- Added1 weeks ago
- Bedrooms3
- Bathrooms3
- Area2298 sq. ft.
- DirectionNo Data
- Added On06 Aug 2025
Property Overview
Stunning home with separate side entry—perfect for future basement development! Step into a grand open-to-above foyer with 9’ knockdown ceilings and an abundance of natural light. Main floor includes a flex room ideal for office or guests. The chef’s kitchen features ceiling-height cabinets, soft-close drawers, chimney hood fan & premium finishes. Upstairs, relax in the luxurious 5-piece ensuite with dual sinks & tiled shower. Elegant metal spindle railings, added windows, and quality upgrades throughout. Enjoy Smart Home Tech for thermostat, door lock & video doorbell. Plus, 9’ foundation height in the basement offers exceptional future potential. A rare blend of style, function & flexibility. (id:51532)
Tags
| Property Summary |
|---|
Property Type
Single Family
Building Type
House
Storeys
2
Square Footage
2299 sqft
Community Name
Rangeview
Subdivision Name
Rangeview
Title
Freehold
Land Size
317 m2|0-4,050 sqft
Built in
2025
Parking Type
Attached Garage(2)
| Building |
|---|
Bedrooms
Above Grade
3
Bathrooms
Total
3
Partial
1
Interior Features
Appliances Included
Hood Fan
Flooring
Carpeted, Vinyl Plank
Basement Type
Full (Unfinished)
Building Features
Features
French door
Foundation Type
Poured Concrete
Style
Detached
Construction Material
Wood frame
Square Footage
2299 sqft
Total Finished Area
2298.83 sqft
Structures
None
Heating & Cooling
Cooling
None
Heating Type
Forced air
Exterior Features
Exterior Finish
Composite Siding, Stone, Vinyl siding
Neighbourhood Features
Community Features
Lake Privileges
Amenities Nearby
Park, Playground, Schools, Shopping, Water Nearby
Parking
Parking Type
Attached Garage(2)
Total Parking Spaces
4
| Land |
|---|
Lot Features
Fencing
Not fenced
Other Property Information
Zoning Description
R-G
| Level | Rooms | Dimensions |
|---|---|---|
| Main level | 2pc Bathroom | .00 Ft x .00 Ft |
| Other | 12.17 Ft x 9.00 Ft | |
| Great room | 16.00 Ft x 12.58 Ft | |
| Other | 16.00 Ft x 9.50 Ft | |
| Upper Level | Bedroom | 9.33 Ft x 11.50 Ft |
| Bedroom | 9.33 Ft x 11.50 Ft | |
| 4pc Bathroom | .00 Ft x .00 Ft | |
| Bonus Room | 14.42 Ft x 13.42 Ft | |
| 5pc Bathroom | .00 Ft x .00 Ft | |
| Primary Bedroom | 12.00 Ft x 14.67 Ft | |
| Kitchen | 8.50 Ft x 15.50 Ft |
| Features | |||||
|---|---|---|---|---|---|
| French door | Attached Garage(2) | Hood Fan | |||
| None | |||||


















































