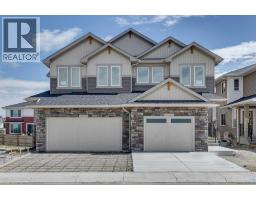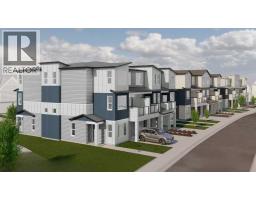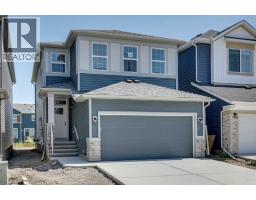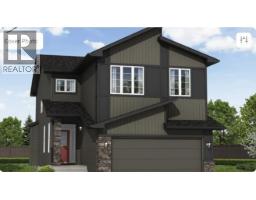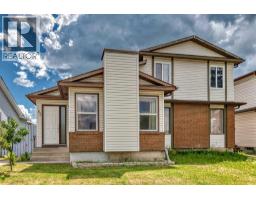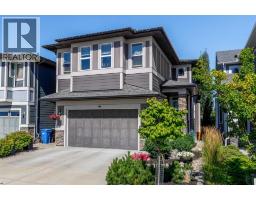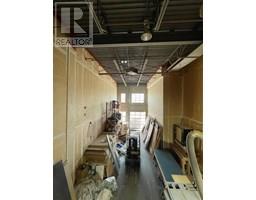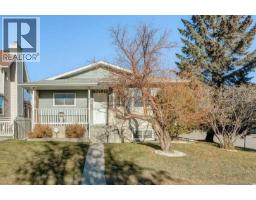186 Yorkville Boulevard SW Yorkville, Calgary, Alberta, CA
Address: 186 Yorkville Boulevard SW, Calgary, Alberta
Summary Report Property
- MKT IDA2250836
- Building TypeRow / Townhouse
- Property TypeSingle Family
- StatusBuy
- Added1 weeks ago
- Bedrooms3
- Bathrooms3
- Area1407 sq. ft.
- DirectionNo Data
- Added On22 Aug 2025
Property Overview
The Fisher’s open concept floorplan creates a family-oriented living space. Entering the foyer, you’ll find a large, combined living and dining area that’s perfect for entertaining. The unique, L-shaped kitchen with an island and breakfast bar is the perfect place for showing off your culinary skills. A mudroom off the garage provides extra storage and a powder room allows everyone to freshen up. Upstairs, you’ll find a conveniently placed laundry room by the bedrooms and linen closet, so you can forgo the dreaded uphill battle with the stairs. Discover a full bath in the second and third bedrooms. In the primary bedroom, you won’t need to go far for some quality R&R. Kick back on your own private balcony, and enjoy an oversized walk-in closet and an ensuite. Enjoy no condo fees with a Mattamy townhome. Mattamy includes 8 solar panels on all homes as a standard inclusion! This New Construction home is estimated to be completed November 2025. *Photos & virtual tour are representative. (id:51532)
Tags
| Property Summary |
|---|
| Building |
|---|
| Land |
|---|
| Level | Rooms | Dimensions |
|---|---|---|
| Main level | 2pc Bathroom | .00 Ft x .00 Ft |
| Kitchen | 11.00 Ft x 8.58 Ft | |
| Dining room | 8.25 Ft x 8.58 Ft | |
| Living room | 10.67 Ft x 11.75 Ft | |
| Upper Level | 4pc Bathroom | .00 Ft x .00 Ft |
| 4pc Bathroom | .00 Ft x .00 Ft | |
| Primary Bedroom | 13.67 Ft x 10.58 Ft | |
| Bedroom | 9.08 Ft x 10.42 Ft | |
| Bedroom | 9.50 Ft x 12.42 Ft |
| Features | |||||
|---|---|---|---|---|---|
| Back lane | No Animal Home | Attached Garage(2) | |||
| Refrigerator | Range - Electric | Dishwasher | |||
| Microwave Range Hood Combo | None | ||||






