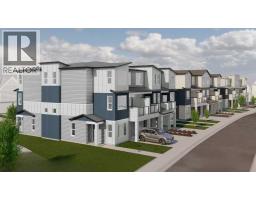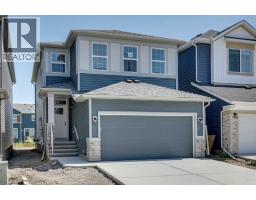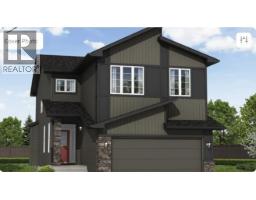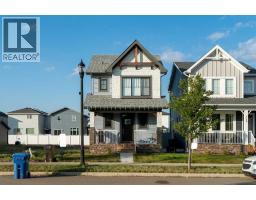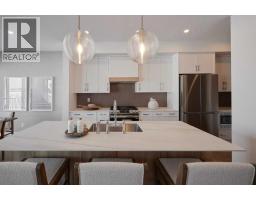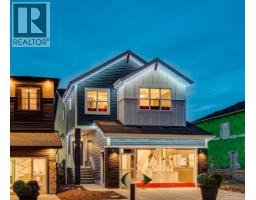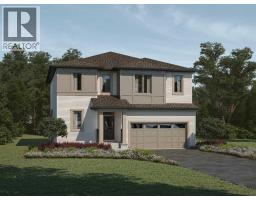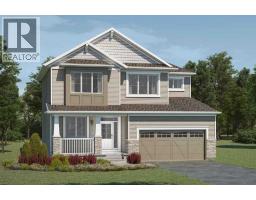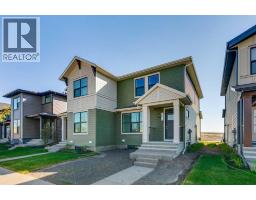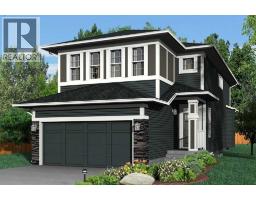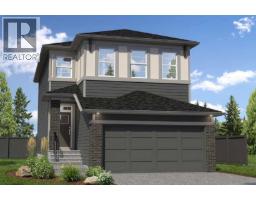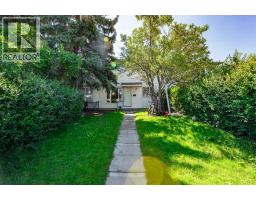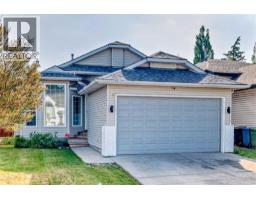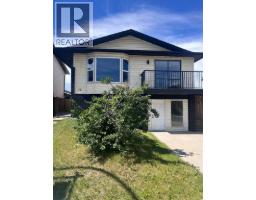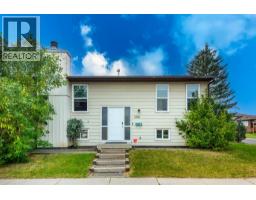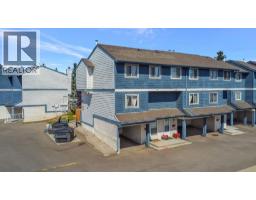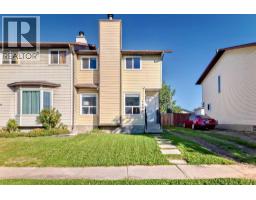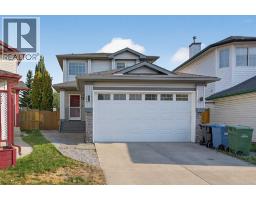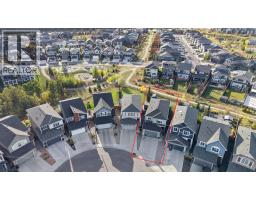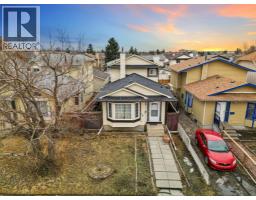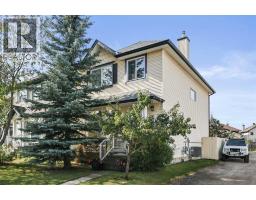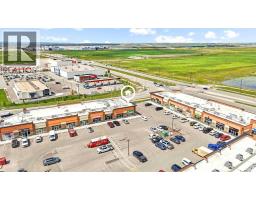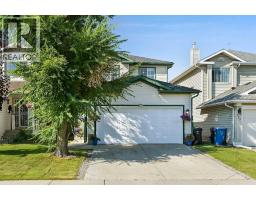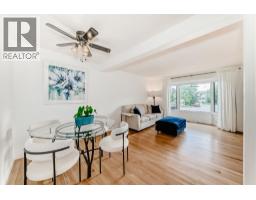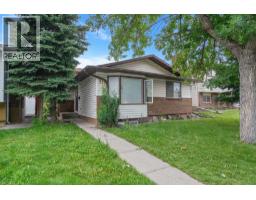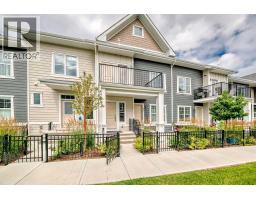19 Aspen Ridge Point SW Aspen Woods, Calgary, Alberta, CA
Address: 19 Aspen Ridge Point SW, Calgary, Alberta
Summary Report Property
- MKT IDA2245124
- Building TypeHouse
- Property TypeSingle Family
- StatusBuy
- Added9 weeks ago
- Bedrooms4
- Bathrooms5
- Area3360 sq. ft.
- DirectionNo Data
- Added On24 Aug 2025
Property Overview
Modern luxury meets elevated living at 19 Aspen Ridge Point SW, a custom-built bungalow by renowned Calgary builder Bellaview Homes in prestigious Aspen Point Estates. This 4-bed, 4.5-bath home features soaring ceilings, an open-concept layout, and a chef-inspired kitchen with premium appliances and custom cabinetry. The main floor includes a spacious primary bedroom with a spa-style ensuite and walk-in closet, plus a versatile guest room or office. The fully finished lower level offers a golf simulator, media lounge, wet bar, and room to relax or entertain. Thoughtfully designed with heated floors, elevator-ready layout, triple garage, and high-end finishes throughout. Located on a quiet cul-de-sac with mountain views, close to top schools, boutique shopping, and scenic trails. A perfect blend of privacy, prestige, and modern comfort. Landscaping not included. Photos are representative. (id:51532)
Tags
| Property Summary |
|---|
| Building |
|---|
| Land |
|---|
| Level | Rooms | Dimensions |
|---|---|---|
| Basement | 4pc Bathroom | .00 Ft x .00 Ft |
| 3pc Bathroom | .00 Ft x .00 Ft | |
| Sauna | 6.00 Ft x 5.33 Ft | |
| Media | 19.50 Ft x 18.00 Ft | |
| Other | 11.67 Ft x 18.42 Ft | |
| Recreational, Games room | 18.00 Ft x 18.42 Ft | |
| Bedroom | 14.58 Ft x 13.83 Ft | |
| Bedroom | 14.58 Ft x 13.17 Ft | |
| Exercise room | 15.00 Ft x 17.00 Ft | |
| Other | 19.42 Ft x 16.00 Ft | |
| Main level | 2pc Bathroom | .00 Ft x .00 Ft |
| 3pc Bathroom | .00 Ft x .00 Ft | |
| 5pc Bathroom | .00 Ft x .00 Ft | |
| Great room | 20.00 Ft x 19.50 Ft | |
| Kitchen | 13.67 Ft x 10.50 Ft | |
| Dining room | 14.08 Ft x 14.50 Ft | |
| Den | 12.00 Ft x 14.50 Ft | |
| Laundry room | 9.00 Ft x 9.67 Ft | |
| Other | 8.83 Ft x 13.67 Ft | |
| Other | 12.17 Ft x 7.58 Ft | |
| Primary Bedroom | 14.00 Ft x 14.83 Ft | |
| Other | 20.67 Ft x 9.00 Ft | |
| Bedroom | 12.00 Ft x 13.92 Ft |
| Features | |||||
|---|---|---|---|---|---|
| Cul-de-sac | Wet bar | Elevator | |||
| Sauna | Attached Garage(2) | Attached Garage(1) | |||
| Washer | Refrigerator | Cooktop - Gas | |||
| Dishwasher | Dryer | Freezer | |||
| Hood Fan | Walk out | Central air conditioning | |||




