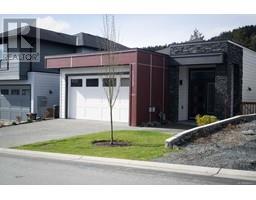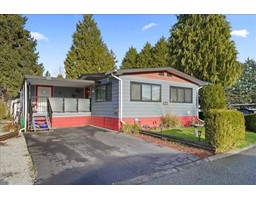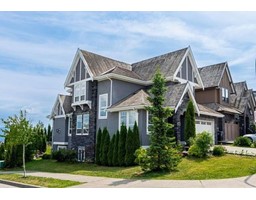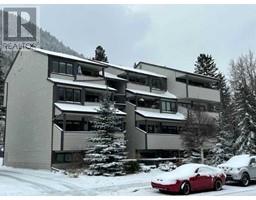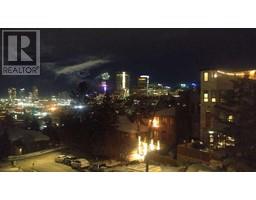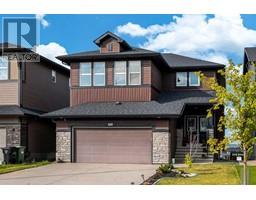Bedrooms
Bathrooms
Interior Features
Appliances Included
Washer, Refrigerator, Range - Gas, Dishwasher, Oven, Dryer, Microwave, Humidifier, Hood Fan, Window Coverings, Washer & Dryer
Building Features
Features
No Smoking Home, Parking
Foundation Type
Poured Concrete
Architecture Style
High rise
Construction Material
Poured concrete
Total Finished Area
989 sqft
Building Amenities
Exercise Centre, Party Room, Recreation Centre
Heating & Cooling
Cooling
Central air conditioning
Heating Type
Central heating, Other, Hot Water
Exterior Features
Exterior Finish
Brick, Concrete, Metal
Neighbourhood Features
Community Features
Fishing, Pets Allowed
Amenities Nearby
Park, Playground
Maintenance or Condo Information
Maintenance Fees
$606 Monthly
Maintenance Fees Include
Condominium Amenities, Common Area Maintenance, Heat, Insurance, Ground Maintenance, Reserve Fund Contributions, Security, Sewer, Waste Removal, Water
Maintenance Management Company
Shaleah
Parking

















