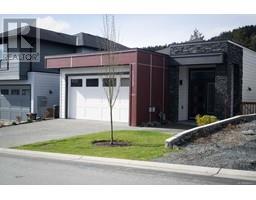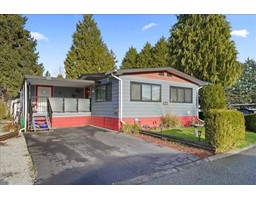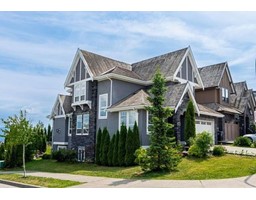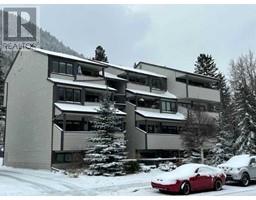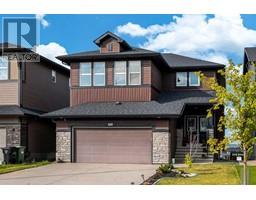401, 716 5 Street NE Bridgeland/Riverside, Calgary, Alberta, CA
Address: 401, 716 5 Street NE, Calgary, Alberta
Summary Report Property
- MKT IDA2133240
- Building TypeApartment
- Property TypeSingle Family
- StatusBuy
- Added1 weeks ago
- Bedrooms2
- Bathrooms1
- Area822 sq. ft.
- DirectionNo Data
- Added On17 Jun 2024
Property Overview
For more information, please click on Brochure button below. Experience quintessential urban living in Calgary's most sought-after inner-city enclave. This prime community offers a thriving local scene with amenities galore, all just unbeatable walking distance from downtown and Bridgeland's restaurants, parks and bike pathways. There is a spectacular city view from this top floor corner unit. With only three other units on the top floor, you'll be part of a peaceful yet friendly vibe where strong community connections thrive. Proximity to Bow Valley College, medical facilities and transit ensures supreme convenience, while the location provides easy access to major arteries without the busyness of constant road traffic. Creatively engineered to ensure angles capture the beautiful downtown vista through bright walls of windows, this thoughtful unique design is what modern city living is all about. Accommodating a king sized bed, this 173 sq ft master suite angles the space to allow for the true showstopper - the bright 195 sq ft open concept with potential reading/office and dining viewing areas. The separate potential living room space provides ample room for a large television. The amenities don't stop there. This building has separated titled storage, guest suite and bicycle storage. The Portico itself is a full-amenity building offering 24/7 off-site security, underground owner and visitor parking, and a pet-friendly policy. Meticulously maintained with strong proactive governance, you can rest easy knowing this property's recently renovated building envelope (2016), an on target 30-year capital plan (which boasts a healthy reserve fund), and well-managed fees, demonstrate excellent financial standing. For safety and noise considerations, short term rentals are not permitted in this community. (id:51532)
Tags
| Property Summary |
|---|
| Building |
|---|
| Land |
|---|
| Level | Rooms | Dimensions |
|---|---|---|
| Main level | Kitchen | 11.50 Ft x 7.50 Ft |
| Living room | 15.00 Ft x 13.00 Ft | |
| Primary Bedroom | 14.00 Ft x 12.50 Ft | |
| Bedroom | 12.00 Ft x 9.00 Ft | |
| Other | 10.50 Ft x 9.50 Ft | |
| Furnace | 5.00 Ft x 3.00 Ft | |
| Storage | 6.00 Ft x 4.00 Ft | |
| 4pc Bathroom | .00 Ft x .00 Ft |
| Features | |||||
|---|---|---|---|---|---|
| Elevator | Closet Organizers | Guest Suite | |||
| Parking | Underground | Refrigerator | |||
| Cooktop - Electric | Dishwasher | Stove | |||
| Garburator | Window Coverings | Garage door opener | |||
| Washer & Dryer | None | Guest Suite | |||






















