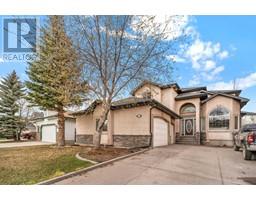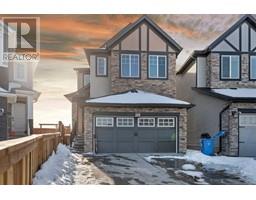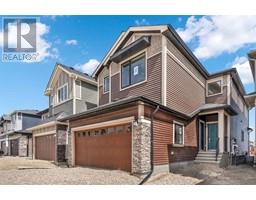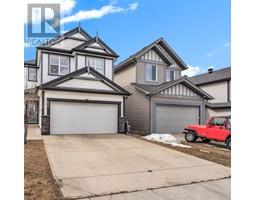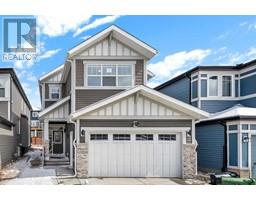212, 3820 Brentwood Road NW Brentwood, Calgary, Alberta, CA
Address: 212, 3820 Brentwood Road NW, Calgary, Alberta
Summary Report Property
- MKT IDA2125520
- Building TypeApartment
- Property TypeSingle Family
- StatusBuy
- Added2 weeks ago
- Bedrooms1
- Bathrooms1
- Area402 sq. ft.
- DirectionNo Data
- Added On02 May 2024
Property Overview
Fantastic one-bedroom apartment with an open floor plan, and lots of natural light coming in from the big windows! Excellent chance for those who value stress-free, basic living, first-time homebuyers. This gorgeous, contemporary one-bedroom home is in a prime location, directly across from the Brentwood LRT station, U of C, SAIT as well as a number of stores, eateries, and much more! It has everything you could want. The living area, which has a huge window and access to the balcony, looks out over the kitchen.The large private balcony with fascinating views is accessible from the living area, which opens from the well-proportioned kitchen. Residents of the building have access to a meeting room, a safe basement visitor parking area, a fitness center, and bike storage.This apartment includes one bedroom and 4pc bathroom. (id:51532)
Tags
| Property Summary |
|---|
| Building |
|---|
| Land |
|---|
| Level | Rooms | Dimensions |
|---|---|---|
| Main level | 4pc Bathroom | 4.75 Ft x 8.50 Ft |
| Bedroom | 10.17 Ft x 10.83 Ft | |
| Kitchen | 10.92 Ft x 14.83 Ft | |
| Living room | 11.33 Ft x 11.17 Ft |
| Features | |||||
|---|---|---|---|---|---|
| None | Refrigerator | Dishwasher | |||
| Stove | Microwave Range Hood Combo | Washer & Dryer | |||
| Central air conditioning | Exercise Centre | ||||






















