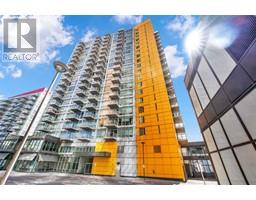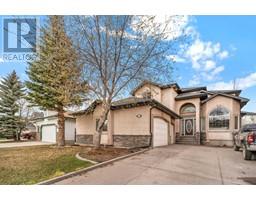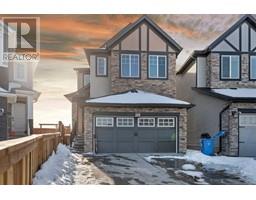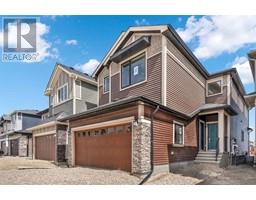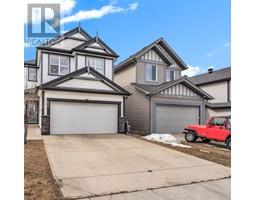340 Lucas Way NW Livingston, Calgary, Alberta, CA
Address: 340 Lucas Way NW, Calgary, Alberta
Summary Report Property
- MKT IDA2124221
- Building TypeHouse
- Property TypeSingle Family
- StatusBuy
- Added1 weeks ago
- Bedrooms5
- Bathrooms4
- Area2621 sq. ft.
- DirectionNo Data
- Added On07 May 2024
Property Overview
Welcome to this JAYMAN BUILT owner occupied house with a legal suite basement located in the well established community of Livingston. This two storey house provides you over 3500 sqft of living space and some exceptional features like MAIN FLOOR BEDROOM AND FULL WASHROOM, FULLY FINISHED LEGAL BASMENT SUITE and SPICE KITCHEN. The beautifully designed main floor comes with the bedroom and full washroom. Step towards the huge living room and oversized kitchen with dark cabinets and quartz countertops and spice kitchen is always an advantage. Don't stop here step up to the second floor to discover an exquisite interior featuring a large bonus room flooded with morning sunlight. The spacious master bedroom beckons with its luxurious 5-piece ensuite bath. additionally you have two more bedroom with a common 4 piece washroom. It doesn't end here you need a space to focus and be productive? Look no further than the generously sized office/den perfect for the work-from-home professional. Descending to the full finished legal suite basement with separate entry completes the house. Basement comes with living room, bedroom, kitchen, full bath and utility room. This gem not gonna stay long in the market, so hurry up and call for your private viewing today!!!! (id:51532)
Tags
| Property Summary |
|---|
| Building |
|---|
| Land |
|---|
| Level | Rooms | Dimensions |
|---|---|---|
| Second level | 4pc Bathroom | 15.00 Ft x 5.00 Ft |
| 5pc Bathroom | 13.00 Ft x 11.75 Ft | |
| Bedroom | 15.00 Ft x 12.42 Ft | |
| Bedroom | 12.83 Ft x 13.67 Ft | |
| Den | 9.58 Ft x 8.00 Ft | |
| Family room | 15.00 Ft x 12.00 Ft | |
| Laundry room | 5.67 Ft x 7.58 Ft | |
| Primary Bedroom | 11.50 Ft x 19.17 Ft | |
| Other | 15.00 Ft x 7.08 Ft | |
| Basement | 4pc Bathroom | 9.17 Ft x 4.92 Ft |
| Bedroom | 13.92 Ft x 10.50 Ft | |
| Kitchen | 10.42 Ft x 12.92 Ft | |
| Recreational, Games room | 23.67 Ft x 14.67 Ft | |
| Storage | 5.42 Ft x 19.42 Ft | |
| Main level | 4pc Bathroom | 8.67 Ft x 4.83 Ft |
| Bedroom | 12.17 Ft x 11.17 Ft | |
| Dining room | 11.33 Ft x 15.33 Ft | |
| Foyer | 10.00 Ft x 9.58 Ft | |
| Kitchen | 14.75 Ft x 10.92 Ft | |
| Living room | 13.58 Ft x 15.33 Ft | |
| Other | 7.33 Ft x 4.67 Ft |
| Features | |||||
|---|---|---|---|---|---|
| PVC window | Concrete | Attached Garage(2) | |||
| Refrigerator | Gas stove(s) | Dishwasher | |||
| Stove | Hood Fan | Window Coverings | |||
| Washer & Dryer | Separate entrance | Suite | |||
| None | |||||




















































