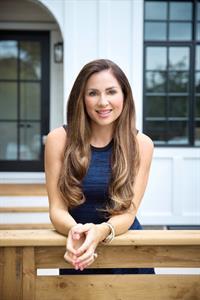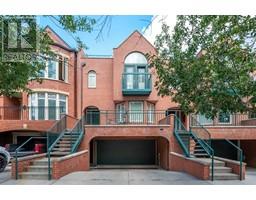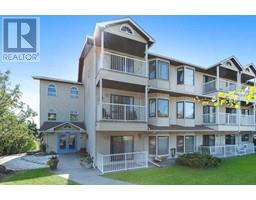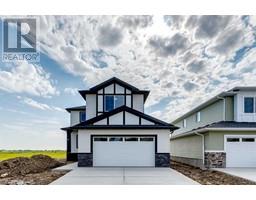2125 32 Avenue SW Richmond, Calgary, Alberta, CA
Address: 2125 32 Avenue SW, Calgary, Alberta
Summary Report Property
- MKT IDA2160560
- Building TypeDuplex
- Property TypeSingle Family
- StatusBuy
- Added12 weeks ago
- Bedrooms3
- Bathrooms4
- Area1569 sq. ft.
- DirectionNo Data
- Added On26 Aug 2024
Property Overview
Located in the inner-city community of South Calgary, this 3 bedroom family home with sunny south back yard has been nicely updated & offers over 2300 sq ft of developed living space. The main level presents hardwood floors, high ceilings & crown moulding, showcasing the front living room anchored by a feature fireplace. A spacious dining area with plenty of space to host a family gathering or dinner party is open to the living room & kitchen that’s tastefully finished with granite counter tops, eating bar, plenty of storage space, including a large built-in pantry & stainless steel appliances. A 2 piece powder room completes the main level. The second level was majorly renovated in 2010 & hosts 3 bedrooms & a 4 piece main bath. The spacious primary bedroom with vaulted ceiling has ample closet space & a private 4 piece ensuite with heated floors, dual sinks & oversized double shower. Basement development includes a family/media room with fireplace & laundry room with newer washer & dryer. Other notable features include newer windows with highest R & noise ratings, front & back doors, hot water tank (2017), attic insulation, new roof & skylight with programmable auto opener with rain detection to close (2016), exterior paint on house & garage & new garage door (2023) & new carpets (2024). Outside, enjoy the sunny south back yard with deck & patio. Parking is a breeze with a double detached garage. The location can’t be beat, close to South Calgary Community Association, vibrant Marda Loop, excellent schools, shopping, public transit & easy access to Crowchild Trail. (id:51532)
Tags
| Property Summary |
|---|
| Building |
|---|
| Land |
|---|
| Level | Rooms | Dimensions |
|---|---|---|
| Basement | Family room | 21.33 Ft x 18.08 Ft |
| Laundry room | 8.25 Ft x 6.67 Ft | |
| 3pc Bathroom | .00 Ft x .00 Ft | |
| Main level | Kitchen | 16.75 Ft x 11.08 Ft |
| Dining room | 15.00 Ft x 10.50 Ft | |
| Living room | 17.00 Ft x 15.33 Ft | |
| 2pc Bathroom | .00 Ft x .00 Ft | |
| Upper Level | Primary Bedroom | 15.33 Ft x 14.00 Ft |
| Bedroom | 10.75 Ft x 8.33 Ft | |
| Bedroom | 10.75 Ft x 10.42 Ft | |
| 4pc Bathroom | .00 Ft x .00 Ft | |
| 4pc Bathroom | .00 Ft x .00 Ft |
| Features | |||||
|---|---|---|---|---|---|
| Treed | Back lane | Detached Garage(2) | |||
| Washer | Refrigerator | Dishwasher | |||
| Stove | Dryer | Humidifier | |||
| Hood Fan | Window Coverings | Garage door opener | |||
| None | |||||










































































