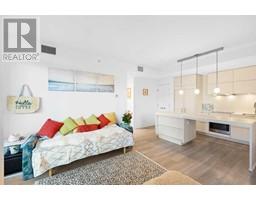256 New Brighton Walk SE New Brighton, Calgary, Alberta, CA
Address: 256 New Brighton Walk SE, Calgary, Alberta
Summary Report Property
- MKT IDA2126211
- Building TypeRow / Townhouse
- Property TypeSingle Family
- StatusBuy
- Added2 weeks ago
- Bedrooms3
- Bathrooms3
- Area1568 sq. ft.
- DirectionNo Data
- Added On05 May 2024
Property Overview
Welcome to your stunning townhome retreat nestled in the heart of Calgary at 256 New Brighton Walk SE. This exquisite residence offers the perfect blend of modern luxury and comfortable living, boasting an array of desirable features that cater to both convenience and style.Upon entering, you'll be greeted by the spacious and inviting layout, accentuated by high ceilings and contemporary finishes that create an atmosphere of elegance throughout. The second floor seamlessly flows from one area to the next, providing the ideal space for entertaining guests or enjoying quiet evenings with loved ones.The gourmet kitchen is a chef's delight, equipped with sleek stainless steel appliances, ample counter space, and a convenient gas hookup for your BBQ, ensuring that every culinary creation is a masterpiece in the making. Adjacent to the kitchen, you'll find a cozy office nook, perfect for those who work from home or need a dedicated space for studying.Large windows flood the home with an abundance of natural sunlight, creating a warm and inviting ambiance that brightens every corner. Whether you're relaxing in the spacious living room or enjoying a meal in the dining area, you'll be surrounded by picturesque views of the lush surroundings.This townhome boasts three generously sized bedrooms, including a luxurious master suite complete with a private ensuite bathroom, providing the ultimate retreat for rest and relaxation. With two additional bathrooms, morning routines are a breeze, ensuring everyone has ample space and privacy.For added convenience, this home features a double car garage and a front foyer that connects seamlessly to your utility and laundry rooms, making chores a breeze and keeping your living space clutter-free.Located in the vibrant community of New Brighton, this townhome offers easy access to a variety of amenities, including schools, parks, playgrounds, and nearby highways, ensuring that everything you need is just moments away.Don't mi ss your chance to make this exceptional townhome yours. Schedule your private showing today and experience the epitome of modern living in Calgary. (id:51532)
Tags
| Property Summary |
|---|
| Building |
|---|
| Land |
|---|
| Level | Rooms | Dimensions |
|---|---|---|
| Second level | 2pc Bathroom | 4.92 Ft x 4.92 Ft |
| Dining room | 10.00 Ft x 7.83 Ft | |
| Kitchen | 12.83 Ft x 13.67 Ft | |
| Living room | 19.00 Ft x 13.50 Ft | |
| Pantry | 2.00 Ft x 2.33 Ft | |
| Third level | 3pc Bathroom | 8.50 Ft x 4.83 Ft |
| 4pc Bathroom | 8.75 Ft x 4.83 Ft | |
| Bedroom | 10.50 Ft x 11.00 Ft | |
| Bedroom | 8.50 Ft x 11.25 Ft | |
| Primary Bedroom | 121.92 Ft x 10.92 Ft | |
| Main level | Foyer | 11.58 Ft x 9.08 Ft |
| Laundry room | 7.00 Ft x 10.83 Ft |
| Features | |||||
|---|---|---|---|---|---|
| Closet Organizers | No Animal Home | No Smoking Home | |||
| Parking | Attached Garage(2) | Refrigerator | |||
| Oven - Electric | Dishwasher | Microwave Range Hood Combo | |||
| Washer & Dryer | None | ||||

















































