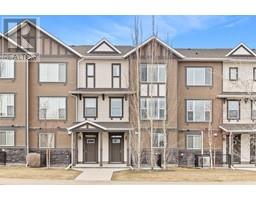602, 615 6 Avenue SE Downtown East Village, Calgary, Alberta, CA
Address: 602, 615 6 Avenue SE, Calgary, Alberta
Summary Report Property
- MKT IDA2104329
- Building TypeApartment
- Property TypeSingle Family
- StatusBuy
- Added15 weeks ago
- Bedrooms2
- Bathrooms2
- Area725 sq. ft.
- DirectionNo Data
- Added On01 Feb 2024
Property Overview
Be prepared to be AMAZED! Conveniently located on the 6th floor, which not only gives you amazing views, but total privacy! Design excellence by award-winning Cecconi Simone: Upon entering, you will be greeted by an exquisite open floor plan, bright open chef's kitchen with top of the line stainless steel appliances such as Fisher & Paykel fridge, Fulgor Milano cooktop and wall oven, beautiful quartz countertops, large pot pan drawers and a grand centre island boasting your built-in dishwasher and microwave. The living room offering grand floor to ceiling windows for you to enjoy all of the natural sunlight, with your balcony conveniently located through the living room! Engulfing throughout the unit is natural lighting and laminate flooring throughout. As you step outside your living space onto the immense balcony where you can kick your feet up and catch the beautiful sunset, giving you a marvellous blend of outdoor/indoor enjoyment, and amazing views of what downtown Calgary has to offer and all the privacy, including the Calgary tower! Next to your living space you will find one of the two bedrooms, the primary bedroom boasts an enormous oversized floor to ceiling windows throughout the room giving you an abundance of natural lighting and incredible views and a 3 -piece ensuite bathroom featuring quartz countertops and beautiful tiled flooring with even more floor to ceiling windows for your amazing views. You will find your 2nd bedroom featuring a great sized closet, and your second 4-piece bathroom in the main hallway. The Verve is completed with direct access to the rooftop patio/ lounge area to host your next bbq and a game of ping pong, on the premises you will also find your private gym, and amazing views from the 25th floor where you can kickback and relax on the observation deck. This is luxury living in heart of the East Village, offering a stress-free commute via c-train and access to major amenities. Don't miss out on this great one of a kind unit, cl ose to all world class amenities such as the Stampede grounds, National Music Centre, Opera in the Park, Arts Common and the Calgary Zoo and minutes away from amazing restaurants and the ever so popular Western Canada High School. Fall in love with what East Village has to offer, contact your favorite realtor for a showing on this beautiful unit!! (id:51532)
Tags
| Property Summary |
|---|
| Building |
|---|
| Land |
|---|
| Level | Rooms | Dimensions |
|---|---|---|
| Main level | Primary Bedroom | 12.00 Ft x 11.33 Ft |
| 3pc Bathroom | 7.33 Ft x 10.08 Ft | |
| Living room | 12.58 Ft x 10.75 Ft | |
| Kitchen | 15.33 Ft x 10.50 Ft | |
| Bedroom | 8.42 Ft x 10.50 Ft | |
| 4pc Bathroom | 4.92 Ft x 7.83 Ft |
| Features | |||||
|---|---|---|---|---|---|
| Other | No Animal Home | No Smoking Home | |||
| Guest Suite | Parking | Underground | |||
| Refrigerator | Cooktop - Electric | Dishwasher | |||
| Microwave | Oven - Built-In | Hood Fan | |||
| Washer/Dryer Stack-Up | Central air conditioning | Exercise Centre | |||
| Guest Suite | Party Room | ||||





















































