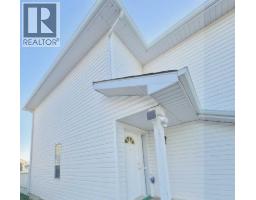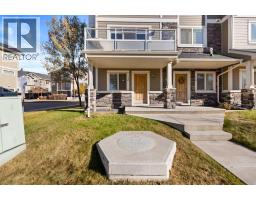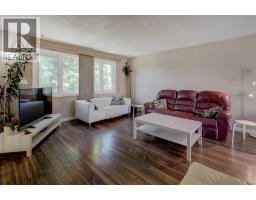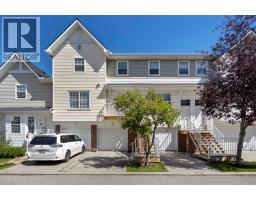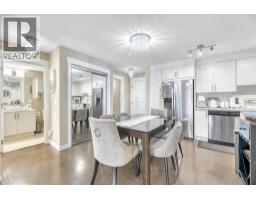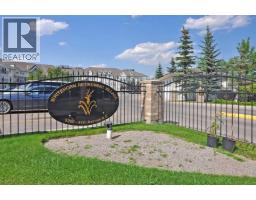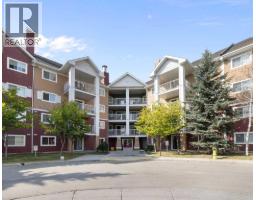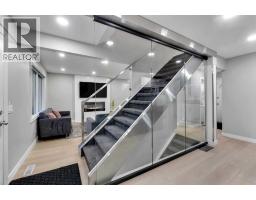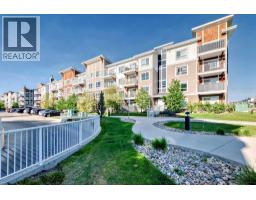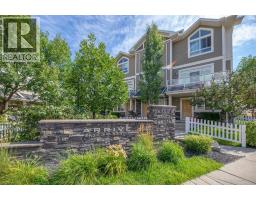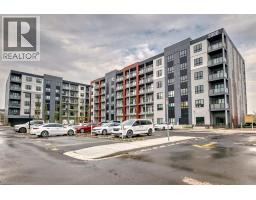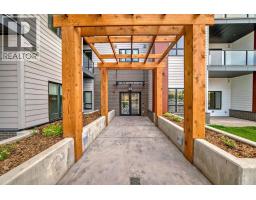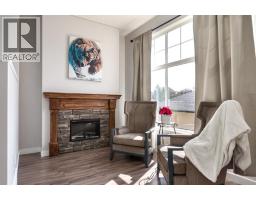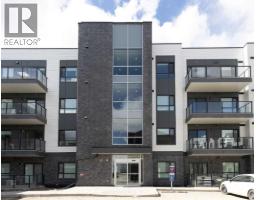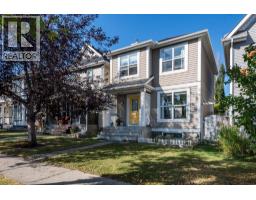2607, 211 13 AVE Avenue SE Beltline, Calgary, Alberta, CA
Address: 2607, 211 13 AVE Avenue SE, Calgary, Alberta
2 Beds2 Baths881 sqftStatus: Buy Views : 358
Price
$484,000
Summary Report Property
- MKT IDA2271324
- Building TypeApartment
- Property TypeSingle Family
- StatusBuy
- Added4 days ago
- Bedrooms2
- Bathrooms2
- Area881 sq. ft.
- DirectionNo Data
- Added On18 Nov 2025
Property Overview
Welcome to this Stunning elevated condo living space near the heart of Downtown Calgary, with a breathtaking view and just a few steps away from the Calgary Stampede grounds, BMO Centre, LRT Station, Casinos nearby, and the Sunterra Market. Floor to ceiling windows, High ceiling that flood the place with natural lights. The Primary Bedroom has a walk in closet and an ensuite 4 pc Bathroom, The other bedroom has an in-suite laundry and 3 pc bathroom. The resident have an access to a well equipped gym, courtyard, security concierge, 3 elevators, bike storage, and a titled parking spot, in the heated underground parking area. Bring in your favourite Realtor to view this amazing property, you won't be disappointed, (id:51532)
Tags
| Property Summary |
|---|
Property Type
Single Family
Building Type
Apartment
Storeys
33
Square Footage
882 sqft
Community Name
Beltline
Subdivision Name
Beltline
Title
Condominium/Strata
Land Size
Unknown
Built in
2010
Parking Type
Underground
| Building |
|---|
Bedrooms
Above Grade
2
Bathrooms
Total
2
Interior Features
Appliances Included
Refrigerator, Dishwasher, Stove, Microwave Range Hood Combo, Window Coverings, Washer & Dryer
Flooring
Carpeted, Tile
Building Features
Features
Parking
Style
Attached
Construction Material
Poured concrete
Square Footage
882 sqft
Total Finished Area
881.6 sqft
Building Amenities
Exercise Centre
Heating & Cooling
Cooling
Central air conditioning
Heating Type
Forced air
Exterior Features
Exterior Finish
Brick, Concrete, Metal, Stone, Stucco
Neighbourhood Features
Community Features
Pets Allowed With Restrictions, Age Restrictions
Amenities Nearby
Shopping
Maintenance or Condo Information
Maintenance Fees
$640.07 Monthly
Maintenance Fees Include
Common Area Maintenance, Heat, Insurance, Parking, Property Management, Reserve Fund Contributions, Sewer, Water
Parking
Parking Type
Underground
Total Parking Spaces
1
| Land |
|---|
Other Property Information
Zoning Description
DC
| Level | Rooms | Dimensions |
|---|---|---|
| Main level | Living room | 13.17 Ft x 10.25 Ft |
| Kitchen | 16.50 Ft x 12.67 Ft | |
| Foyer | 4.33 Ft x 6.00 Ft | |
| Primary Bedroom | 12.17 Ft x 10.92 Ft | |
| Laundry room | 4.17 Ft x 3.25 Ft | |
| 4pc Bathroom | 5.25 Ft x 8.33 Ft | |
| 3pc Bathroom | 8.33 Ft x 5.50 Ft | |
| Other | 5.25 Ft x 8.33 Ft | |
| Bedroom | 13.17 Ft x 10.25 Ft |
| Features | |||||
|---|---|---|---|---|---|
| Parking | Underground | Refrigerator | |||
| Dishwasher | Stove | Microwave Range Hood Combo | |||
| Window Coverings | Washer & Dryer | Central air conditioning | |||
| Exercise Centre | |||||





























