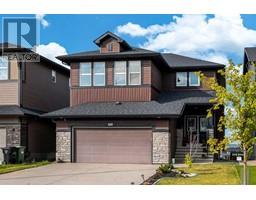3208, 13045 6 Street SW Canyon Meadows, Calgary, Alberta, CA
Address: 3208, 13045 6 Street SW, Calgary, Alberta
Summary Report Property
- MKT IDA2139825
- Building TypeApartment
- Property TypeSingle Family
- StatusBuy
- Added1 weeks ago
- Bedrooms2
- Bathrooms1
- Area822 sq. ft.
- DirectionNo Data
- Added On17 Jun 2024
Property Overview
Welcome HOME to #3208, 13045-6 Street S.W. in the beautiful, amazing community of Canyon Meadows. This second floor two-bedroom home is nestled and snuggled amongst the trees and overlooks the green and spacious courtyard. The LARGE living room is perfect for entertaining or just relaxing after a long hard days work. Access to your expansive balcony allows you to enjoy the serenity and peace of the beautiful grounds. The features include NEWER carpets, beautiful knockdown ceilings, 3-1/2" mouldings, rounded corners, mirrored closet doors, in suite storage and a full sized washer and dryer. The Kitchen is bright and features tiled backsplash, maple cupboards, double sink and black appliances. Both bedrooms are very spacious and sunny with the master boasting a walk-in closet. The 4-piece bathroom features deep soaker tub and maple cupboards. This picture-perfect home comes with underground parking, additional storage locker, on site manager and security guard. The complex has an enormous courtyard, exercise room, sauna, party room and is pet friendly. Very Close to LRT and shopping. Very conveniently located near the front door. Not too close but just close enough! (id:51532)
Tags
| Property Summary |
|---|
| Building |
|---|
| Land |
|---|
| Level | Rooms | Dimensions |
|---|---|---|
| Main level | Kitchen | 7.75 Ft x 5.17 Ft |
| Dining room | 7.75 Ft x 7.50 Ft | |
| Living room | 15.92 Ft x 11.83 Ft | |
| Primary Bedroom | 14.50 Ft x 9.83 Ft | |
| Bedroom | 11.08 Ft x 8.00 Ft | |
| 4pc Bathroom | 4.92 Ft x 8.83 Ft | |
| Laundry room | 7.75 Ft x 5.17 Ft |
| Features | |||||
|---|---|---|---|---|---|
| Underground | Refrigerator | Dishwasher | |||
| Stove | Washer & Dryer | None | |||
| Exercise Centre | Party Room | ||||











































