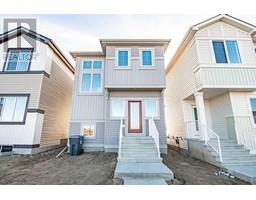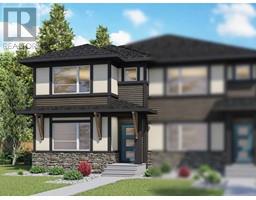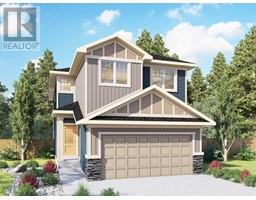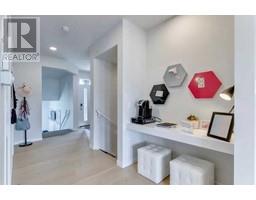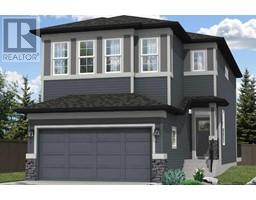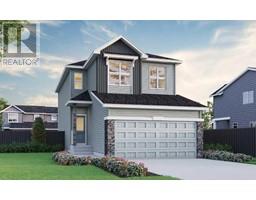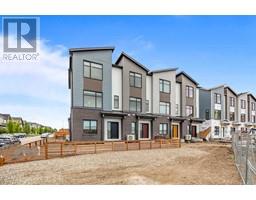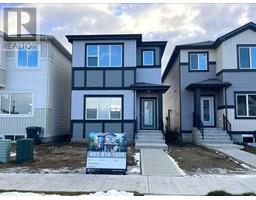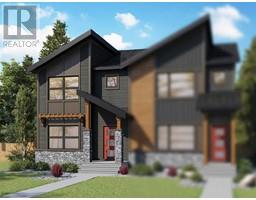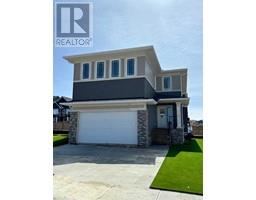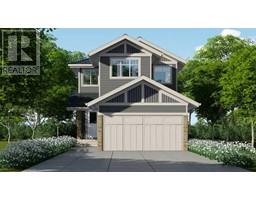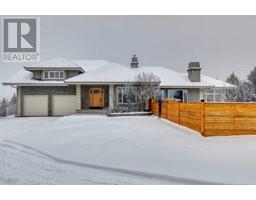42 Legacy Reach Park SE Legacy, Calgary, Alberta, CA
Address: 42 Legacy Reach Park SE, Calgary, Alberta
Summary Report Property
- MKT IDA2122677
- Building TypeHouse
- Property TypeSingle Family
- StatusBuy
- Added1 weeks ago
- Bedrooms5
- Bathrooms4
- Area2067 sq. ft.
- DirectionNo Data
- Added On10 May 2024
Property Overview
Welcome to the Trico Homes Oxford 2 in Legacy! This 2067 sq ft home boasts a 608 sq ft 2-bedroom legal basement suite (subject to municipal/city compliance and approvals). The main floor features an open concept layout with a walk-through mudroom leading to a spacious pantry, a stylish kitchen island, and an inviting living room with an electric fireplace. Upstairs, the primary bedroom offers an upgraded 5-piece ensuite and a walk in closet, while three additional bedrooms (each with walk-in closets), a laundry room and bonus room complete the upper level. The fully developed legal basement legal suite (subject to municipal/city compliance and approvals)includes two bedrooms, a kitchen, and a living space with two furnaces, soundproofing, and a separate side entrance. Outside, a southeast-facing backyard and double attached front garage add convenience and charm to this modern home. *Photos are representative* (id:51532)
Tags
| Property Summary |
|---|
| Building |
|---|
| Land |
|---|
| Level | Rooms | Dimensions |
|---|---|---|
| Basement | 4pc Bathroom | Measurements not available |
| Bedroom | 10.17 Ft x 10.42 Ft | |
| Bedroom | 9.00 Ft x 10.42 Ft | |
| Recreational, Games room | 12.67 Ft x 14.50 Ft | |
| Main level | 2pc Bathroom | .00 Ft x .00 Ft |
| Great room | 13.00 Ft x 15.00 Ft | |
| Other | 12.08 Ft x 10.00 Ft | |
| Upper Level | Primary Bedroom | 13.00 Ft x 14.00 Ft |
| 5pc Bathroom | .00 Ft x .00 Ft | |
| Bonus Room | 15.42 Ft x 12.92 Ft | |
| 4pc Bathroom | .00 Ft x .00 Ft | |
| Bedroom | 10.17 Ft x 10.00 Ft | |
| Bedroom | 12.50 Ft x 10.00 Ft |
| Features | |||||
|---|---|---|---|---|---|
| No Animal Home | No Smoking Home | Attached Garage(2) | |||
| Refrigerator | Dishwasher | Range | |||
| Microwave | Suite | None | |||





