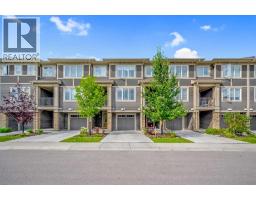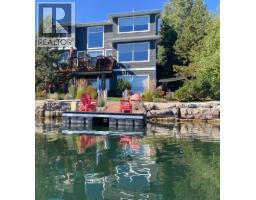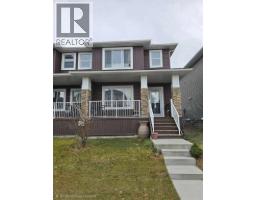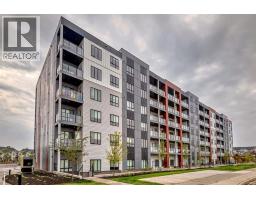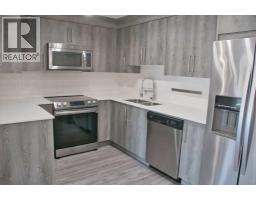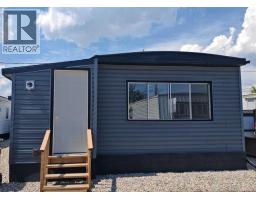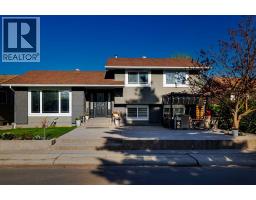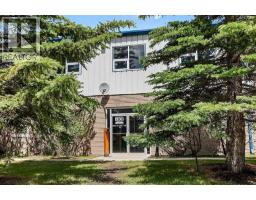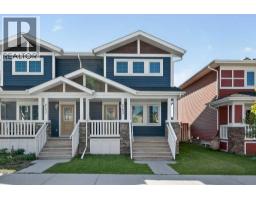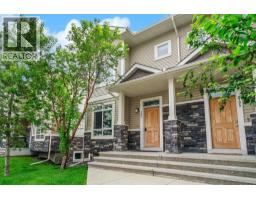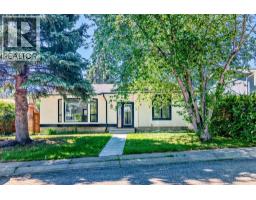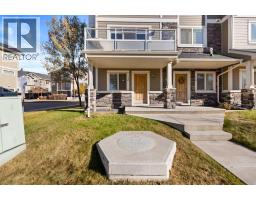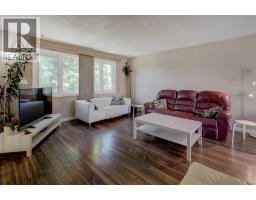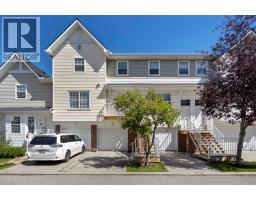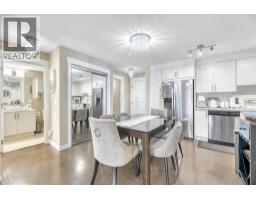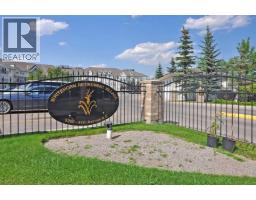Bedrooms
Bathrooms
Interior Features
Appliances Included
Washer, Refrigerator, Gas stove(s), Dishwasher, Dryer, Microwave Range Hood Combo, Window Coverings, Garage door opener
Flooring
Carpeted, Ceramic Tile, Laminate
Building Features
Construction Material
Wood frame
Total Finished Area
501.91 sqft
Building Amenities
Exercise Centre
Heating & Cooling
Heating Type
Baseboard heaters
Exterior Features
Exterior Finish
Composite Siding, Vinyl siding, Wood siding
Neighbourhood Features
Community Features
Pets Allowed With Restrictions
Amenities Nearby
Park, Playground, Schools, Shopping
Maintenance or Condo Information
Maintenance Fees
$427.58 Monthly
Maintenance Fees Include
Caretaker, Common Area Maintenance, Heat, Insurance, Parking, Property Management, Reserve Fund Contributions, Sewer, Water
Maintenance Management Company
Keystone Grey
Parking






















