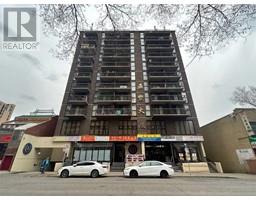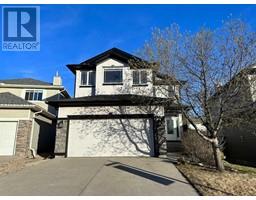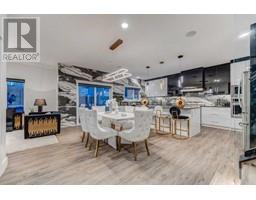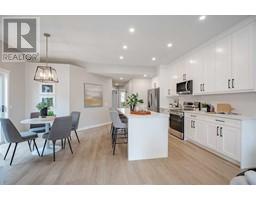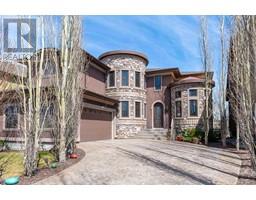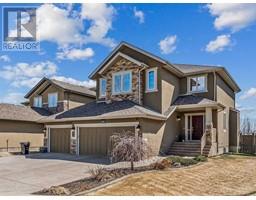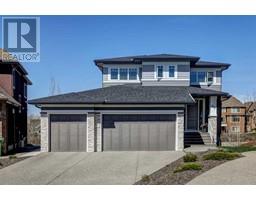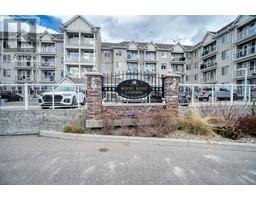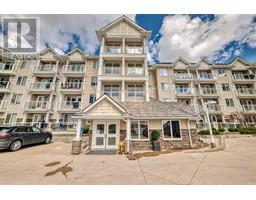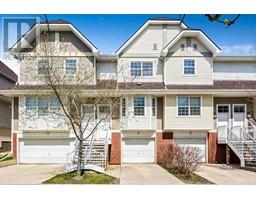5111 Bulyea Road NW Brentwood, Calgary, Alberta, CA
Address: 5111 Bulyea Road NW, Calgary, Alberta
Summary Report Property
- MKT IDA2129277
- Building TypeHouse
- Property TypeSingle Family
- StatusBuy
- Added3 weeks ago
- Bedrooms5
- Bathrooms3
- Area1227 sq. ft.
- DirectionNo Data
- Added On10 May 2024
Property Overview
Outstanding open-beam, three-bedroom bungalow built by Nu-West Homes in the desirable community of Brentwood. Beautiful all-brick exterior with over 1225 square feet; oak hardwood flooring reminiscent of mid-century quality construction. Front door access leads to the main floor entrance, framed with oak and beveled glass French doors. The 1990s renovation added a large, southeast facing bay window in the front room; sunshine ceiling, tiled flooring, Corian countertops and custom cabinets in the kitchen; new window and upgraded two-piece ensuite with walk-in closet in the main bedroom. There are two additional, good-sized bedrooms. The lower level has a legal, two-bedroom secondary suite with a private, secure entry, featuring custom kitchen cabinets, four-piece bathroom and gas fireplace for independent heating. The common area features the laundry facilities, mechanical room and access to a private storage/office space/wine cellar. The backyard features an over-sized two-car garage with new roof and door with electric opener; gravelled pad for additional parking with access from the rear lane; mature trees and bushes provide privacy around the rear deck. New water heater and newer furnace and roof, stainless steel appliances and fittings for a future gas range. For those with financial savvy, leverage the income generating legal suite for multi-generational living or rental management. Previously approved Development Approval drawings for a laneway suite located above a triple garage are available for future consideration. Walking distance to numerous schools, U of C, LRT, public swimming pool, library, shopping and Nose Hill Park. (id:51532)
Tags
| Property Summary |
|---|
| Building |
|---|
| Land |
|---|
| Level | Rooms | Dimensions |
|---|---|---|
| Basement | Bedroom | 15.00 Ft x 9.17 Ft |
| Bedroom | 15.17 Ft x 10.58 Ft | |
| Living room | 12.25 Ft x 10.83 Ft | |
| Kitchen | 11.83 Ft x 10.75 Ft | |
| 4pc Bathroom | Measurements not available | |
| Den | 11.33 Ft x 8.50 Ft | |
| Main level | Living room | 18.83 Ft x 14.17 Ft |
| Dining room | 9.25 Ft x 7.92 Ft | |
| Kitchen | 14.83 Ft x 12.08 Ft | |
| Primary Bedroom | 15.25 Ft x 12.08 Ft | |
| Bedroom | 11.83 Ft x 9.42 Ft | |
| Bedroom | 81.67 Ft x 8.92 Ft | |
| 2pc Bathroom | Measurements not available | |
| 4pc Bathroom | Measurements not available |
| Features | |||||
|---|---|---|---|---|---|
| Back lane | PVC window | French door | |||
| Detached Garage(2) | Refrigerator | Stove | |||
| Hood Fan | Window Coverings | Garage door opener | |||
| Washer & Dryer | Suite | None | |||


















































