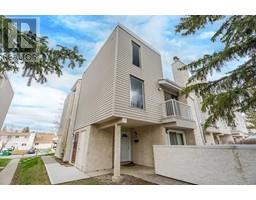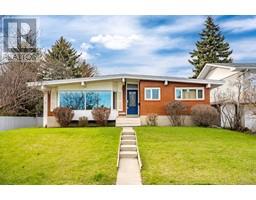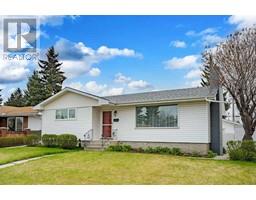705, 108 3 Avenue SW Chinatown, Calgary, Alberta, CA
Address: 705, 108 3 Avenue SW, Calgary, Alberta
Summary Report Property
- MKT IDA2129193
- Building TypeApartment
- Property TypeSingle Family
- StatusBuy
- Added1 weeks ago
- Bedrooms1
- Bathrooms1
- Area334 sq. ft.
- DirectionNo Data
- Added On06 May 2024
Property Overview
Welcomed to unit 705, 108, 3 Ave SW located in 5 Harvest Plaza, in the heart of Chinatown. An affordable studio condo offers downtown views from the south facing bright living area and the balcony. The living area provides tall windows that bring lots of natural light to the floor space. Laminated flooring & large mirror wall in the living area. Tile flooring in front entry , kitchen and the 4 pce bathroom. Large walk-in pantry with built-in shelf just behind the kitchen. Excellent location, short walk to public transit, restaurants, shops, walking trail along the Bow River. Low condo fee includes all utilities ( water, heating & electricity).This is an urban living affordable apartment , either for investment or for the first time buyer. Don’t miss this opportunity to make this studio unit the new home for you . Act quick before it's sold. (id:51532)
Tags
| Property Summary |
|---|
| Building |
|---|
| Land |
|---|
| Level | Rooms | Dimensions |
|---|---|---|
| Main level | Primary Bedroom | 3.60 M x 4.70 M |
| 4pc Bathroom | .00 M x .00 M | |
| Kitchen | 1.90 M x 1.90 M |
| Features | |||||
|---|---|---|---|---|---|
| No Animal Home | None | Refrigerator | |||
| Stove | Hood Fan | Window Coverings | |||
| None | |||||






























