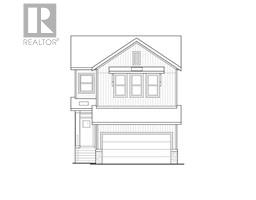559 Douglas Glen Boulevard SE Douglasdale/Glen, Calgary, Alberta, CA
Address: 559 Douglas Glen Boulevard SE, Calgary, Alberta
Summary Report Property
- MKT IDA2182844
- Building TypeHouse
- Property TypeSingle Family
- StatusBuy
- Added1 days ago
- Bedrooms3
- Bathrooms3
- Area1735 sq. ft.
- DirectionNo Data
- Added On10 Dec 2024
Property Overview
This charming 2-story home is ideally located just a 5-minute walk from Quarry Park, with restaurants, pubs, and shopping nearby. The local YMCA, offering a family-friendly pool, public library, and workout facilities, is also within walking distance. The home backs onto green space and a pathway system that leads to several playgrounds, tennis courts, a skating rink, and a tobogganing hill in the winter. With 3 spacious bedrooms and a versatile bonus room above the garage, this 1,730 sq. ft. home combines modern updates with comfortable living. Recent upgrades include marble vanity counters and sleek vessel sinks with new faucets in the upstairs bathrooms, along with fresh vinyl plank flooring. A recently replaced Poly-B plumbing system ensures peace of mind, while a solar panel system boosts energy efficiency and reduces utility costs. Perfect for those seeking a cozy, eco-friendly home in a prime location! Set on a desirable pie-shaped lot backing onto a serene park with walking paths, this home offers tranquil living while keeping you connected. Commuters will love the easy access to Deerfoot and Glenmore Trails, putting you just minutes from downtown Calgary. (id:51532)
Tags
| Property Summary |
|---|
| Building |
|---|
| Land |
|---|
| Level | Rooms | Dimensions |
|---|---|---|
| Main level | 2pc Bathroom | Measurements not available |
| Kitchen | 15.08 Ft x 14.08 Ft | |
| Dining room | 11.42 Ft x 9.83 Ft | |
| Living room | 13.50 Ft x 12.92 Ft | |
| Foyer | 9.00 Ft x 4.75 Ft | |
| Laundry room | 5.17 Ft x 5.42 Ft | |
| Upper Level | 4pc Bathroom | Measurements not available |
| 4pc Bathroom | Measurements not available | |
| Bonus Room | 18.00 Ft x 13.42 Ft | |
| Primary Bedroom | 11.58 Ft x 14.00 Ft | |
| Bedroom | 9.50 Ft x 11.33 Ft | |
| Bedroom | 9.92 Ft x 12.17 Ft |
| Features | |||||
|---|---|---|---|---|---|
| Attached Garage(2) | Washer | Refrigerator | |||
| Range - Electric | Dishwasher | Dryer | |||
| Microwave | Hood Fan | Window Coverings | |||
| Garage door opener | See Remarks | ||||








































































