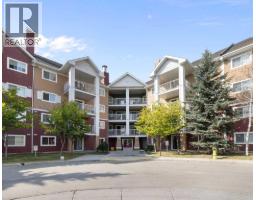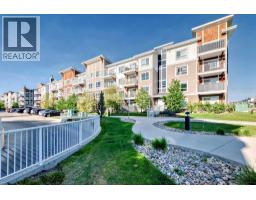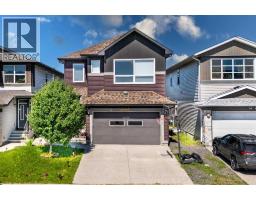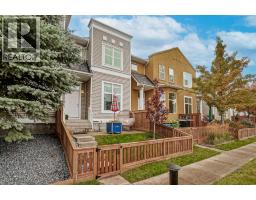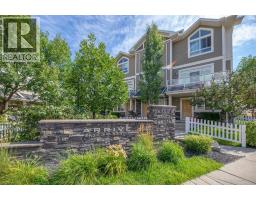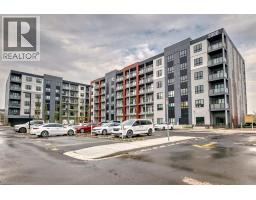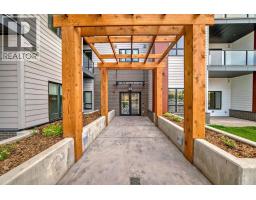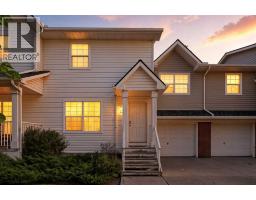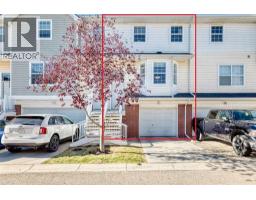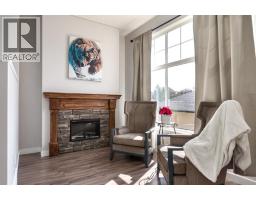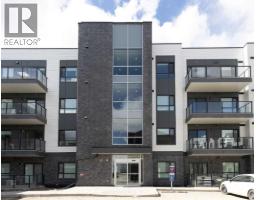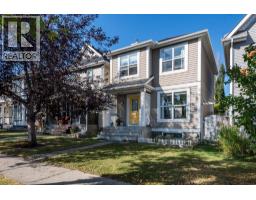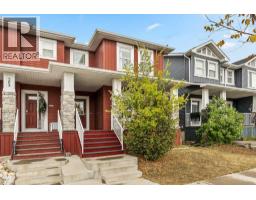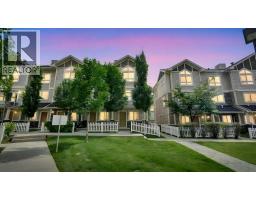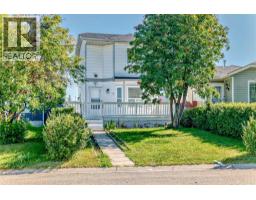9, 6503 Ranchview Drive NW Ranchlands, Calgary, Alberta, CA
Address: 9, 6503 Ranchview Drive NW, Calgary, Alberta
Summary Report Property
- MKT IDA2267216
- Building TypeRow / Townhouse
- Property TypeSingle Family
- StatusBuy
- Added2 days ago
- Bedrooms3
- Bathrooms2
- Area1055 sq. ft.
- DirectionNo Data
- Added On01 Nov 2025
Property Overview
Welcome to this charming 2 storey townhome located in the established community of Ranchlands. This home offers a functional layout, comfortable living spaces, and a private fenced backyard. The main floor features a kitchen with plenty of cabinetry and a cozy dining nook. The living room is warm and inviting with a gas fireplace and stone surround. Double glass doors lead out to the backyard, where you’ll find a deck, shed, and gas line for your BBQ, perfect for relaxing or entertaining. Upstairs you’ll find 3 bedrooms and a 3 pc bathroom. The primary bedroom includes a walk-in closet, while the other two rooms are ideal for children, guests, or a home office. The basement is developed with a spacious recreation area, 2 pc bathroom, laundry, and storage/utility room. Additional features include central air conditioning for those hot summer days, enhanced fire safety features (including CO detectors x2, water sensors x2, smoke detectors x3, heat sensors x2, communication station, 'bed shaker' - $4,000 of value) and a total living area of approximately 1,439 sq. ft. Conveniently located near schools, parks, shopping, a community garden and public transit, this home offers excellent value in a family-friendly community. (id:51532)
Tags
| Property Summary |
|---|
| Building |
|---|
| Land |
|---|
| Level | Rooms | Dimensions |
|---|---|---|
| Second level | 3pc Bathroom | 7.83 Ft x 5.00 Ft |
| Bedroom | 8.92 Ft x 9.92 Ft | |
| Bedroom | 7.83 Ft x 11.58 Ft | |
| Primary Bedroom | 11.17 Ft x 11.92 Ft | |
| Basement | 2pc Bathroom | 4.92 Ft x 6.33 Ft |
| Recreational, Games room | 17.17 Ft x 13.17 Ft | |
| Furnace | 17.17 Ft x 14.75 Ft | |
| Main level | Dining room | 10.50 Ft x 4.42 Ft |
| Kitchen | 10.67 Ft x 10.33 Ft | |
| Living room | 17.25 Ft x 13.92 Ft |
| Features | |||||
|---|---|---|---|---|---|
| Parking | Other | Washer | |||
| Refrigerator | Oven - Electric | Dishwasher | |||
| Dryer | Microwave | Hood Fan | |||
| Window Coverings | Central air conditioning | ||||






































