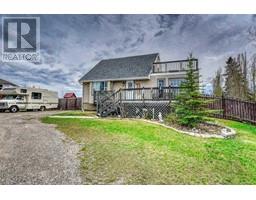9 Patina View SW Patterson, Calgary, Alberta, CA
Address: 9 Patina View SW, Calgary, Alberta
3 Beds4 Baths1439 sqftStatus: Buy Views : 601
Price
$525,000
Summary Report Property
- MKT IDA2130432
- Building TypeRow / Townhouse
- Property TypeSingle Family
- StatusBuy
- Added1 weeks ago
- Bedrooms3
- Bathrooms4
- Area1439 sq. ft.
- DirectionNo Data
- Added On09 May 2024
Property Overview
Fabulous air conditioned end unit with FULLY FINISHED WALKOUT basement and DOUBLE attached garage. This townhome has an open plan and lots of natural light. The main floor offers a spacious living and dining area with hardwood floors and a bright and sunny kitchen with breakfast eating bar and entrance out to the new large deck. Upstairs has 2 king sized bedrooms including the owner's suite with 4 piece ensuite. Fully developed lower walkout with additional bedroom with ensuite and a large family room with gas fireplace and built ins. Backing onto walking paths. Great location... minutes to downtown and easy access to the mountains! Exceptional Value! (id:51532)
Tags
| Property Summary |
|---|
Property Type
Single Family
Building Type
Row / Townhouse
Storeys
2
Square Footage
1439.93 sqft
Community Name
Patterson
Subdivision Name
Patterson
Title
Condominium/Strata
Land Size
Unknown
Built in
1997
Parking Type
Attached Garage(2)
| Building |
|---|
Bedrooms
Above Grade
2
Below Grade
1
Bathrooms
Total
3
Partial
1
Interior Features
Appliances Included
Washer, Refrigerator, Dishwasher, Stove, Dryer, Hood Fan, Window Coverings
Flooring
Carpeted, Hardwood, Linoleum, Tile
Basement Features
Walk out
Basement Type
See Remarks (Finished)
Building Features
Foundation Type
Poured Concrete
Style
Attached
Construction Material
Wood frame
Square Footage
1439.93 sqft
Total Finished Area
1439.93 sqft
Structures
Deck
Heating & Cooling
Cooling
Central air conditioning
Heating Type
Forced air
Exterior Features
Exterior Finish
Vinyl siding
Neighbourhood Features
Community Features
Pets Allowed With Restrictions
Amenities Nearby
Playground
Maintenance or Condo Information
Maintenance Fees
$536.29 Monthly
Maintenance Fees Include
Insurance, Property Management, Reserve Fund Contributions
Parking
Parking Type
Attached Garage(2)
Total Parking Spaces
4
| Land |
|---|
Lot Features
Fencing
Not fenced
Other Property Information
Zoning Description
M-C1 d50
| Level | Rooms | Dimensions |
|---|---|---|
| Lower level | 4pc Bathroom | Measurements not available |
| Bedroom | 13.17 Ft x 11.58 Ft | |
| Recreational, Games room | 23.58 Ft x 10.33 Ft | |
| Main level | 2pc Bathroom | Measurements not available |
| Dining room | 10.33 Ft x 9.50 Ft | |
| Kitchen | 10.50 Ft x 12.67 Ft | |
| Living room | 13.58 Ft x 13.42 Ft | |
| Upper Level | 4pc Bathroom | Measurements not available |
| 4pc Bathroom | Measurements not available | |
| Bedroom | 22.33 Ft x 12.00 Ft | |
| Primary Bedroom | 14.75 Ft x 13.17 Ft |
| Features | |||||
|---|---|---|---|---|---|
| Attached Garage(2) | Washer | Refrigerator | |||
| Dishwasher | Stove | Dryer | |||
| Hood Fan | Window Coverings | Walk out | |||
| Central air conditioning | |||||

























































