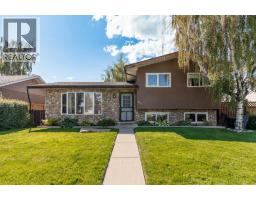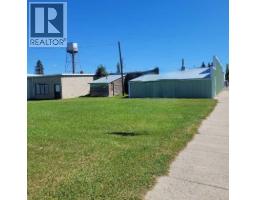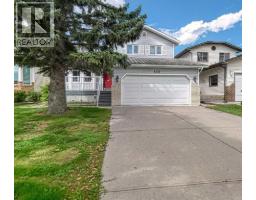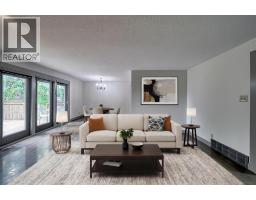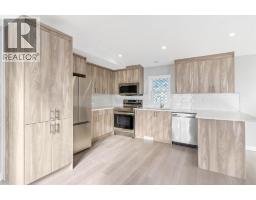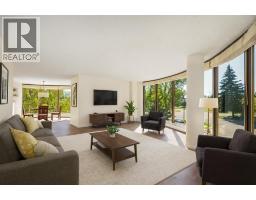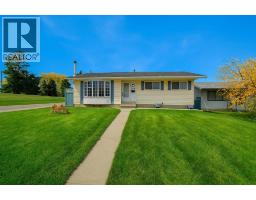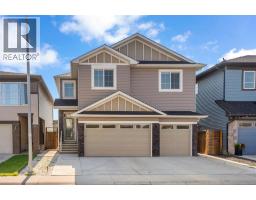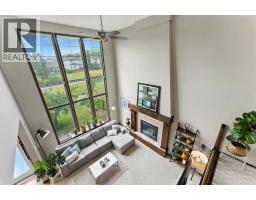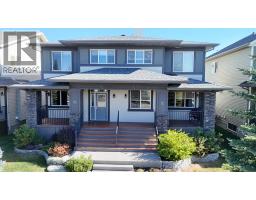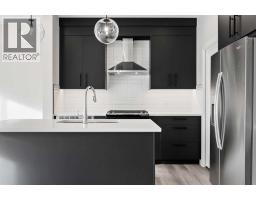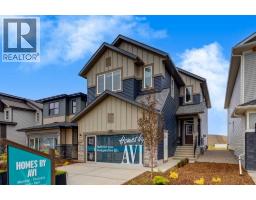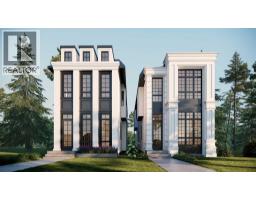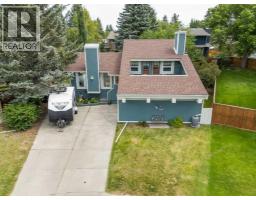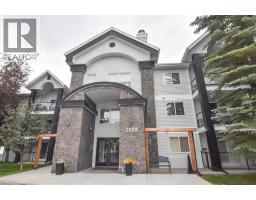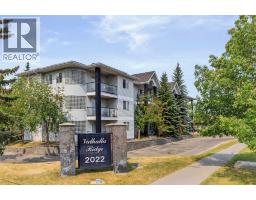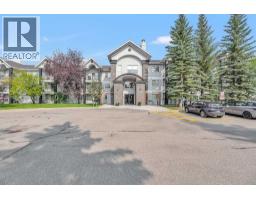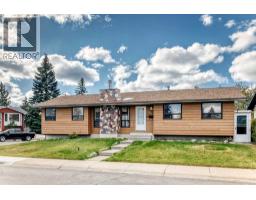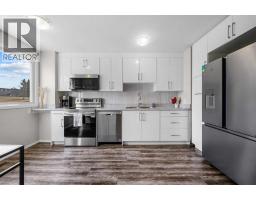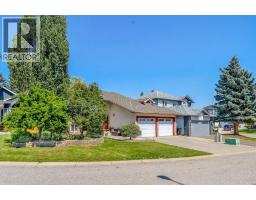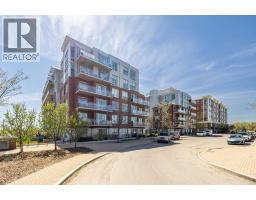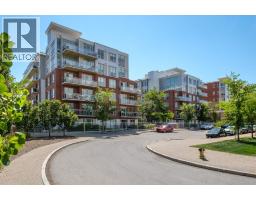927 3 Avenue NW Sunnyside, Calgary, Alberta, CA
Address: 927 3 Avenue NW, Calgary, Alberta
Summary Report Property
- MKT IDA2259780
- Building TypeHouse
- Property TypeSingle Family
- StatusBuy
- Added2 weeks ago
- Bedrooms3
- Bathrooms2
- Area1171 sq. ft.
- DirectionNo Data
- Added On05 Oct 2025
Property Overview
Welcome to this charming Victorian-era residence located in the highly sought-after community of Sunnyside. Perfectly positioned on beautiful, tree-lined 3rd Avenue, this 1.5-storey, 3-bedroom home offers the ideal blend of character, convenience, and urban lifestyle.Just steps away from the Sunnyside LRT Station, ACME Pizza, and the countless restaurants and coffee shops of Kensington — including The Roasterie, Higher Ground, Regal Cat Café, Oolong Tea, Vero Bistro, Hayden Block, and Osteria Chef’s Table — you’ll love living in the heart of it all. Sunnyside Elementary School is only a five-minute walk, and you’re within easy walking distance of the Peace Bridge and downtown Calgary.Inside, the main floor features 9-foot ceilings and solid hardwood flooring that continues throughout both the main and upper levels. The layout includes a spacious living room, a formal dining area, and a bright kitchen with a cozy breakfast nook. Upstairs, you’ll find three bedrooms and a full 4-piece bathroom.The fully finished basement provides additional living space with a large recreation/family room (perfect for a gym or media area), a 3-piece bathroom, and a generous laundry/storage room. Outside, the south-facing yard offers a private patio surrounded by mature shrubs and a detached single garage.This home has been well maintained and is ideal for a young family or a professional couple seeking a character property close to downtown.Book your private viewing today and experience the charm of Sunnyside living! (id:51532)
Tags
| Property Summary |
|---|
| Building |
|---|
| Land |
|---|
| Level | Rooms | Dimensions |
|---|---|---|
| Lower level | Living room | 11.08 Ft x 10.25 Ft |
| Furnace | 10.42 Ft x 7.17 Ft | |
| Laundry room | 10.50 Ft x 10.50 Ft | |
| 3pc Bathroom | Measurements not available | |
| Main level | Kitchen | 13.50 Ft x 8.33 Ft |
| Living room | 24.08 Ft x 11.00 Ft | |
| Dining room | 10.50 Ft x 7.67 Ft | |
| Breakfast | 11.00 Ft x 6.75 Ft | |
| Other | 4.00 Ft x 3.50 Ft | |
| Foyer | 7.75 Ft x 8.17 Ft | |
| Upper Level | Bedroom | 9.25 Ft x 9.00 Ft |
| Bedroom | 11.33 Ft x 11.08 Ft | |
| Bedroom | 11.50 Ft x 11.08 Ft | |
| 4pc Bathroom | Measurements not available |
| Features | |||||
|---|---|---|---|---|---|
| See remarks | Detached Garage(1) | Washer | |||
| Refrigerator | Oven - Electric | Cooktop - Electric | |||
| Dishwasher | Dryer | Microwave | |||
| None | |||||















































