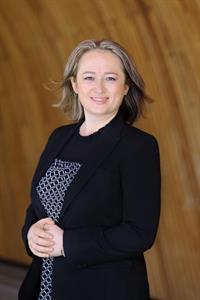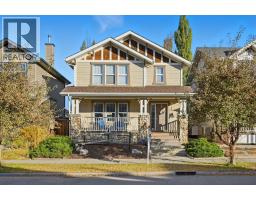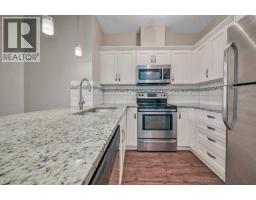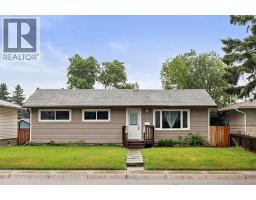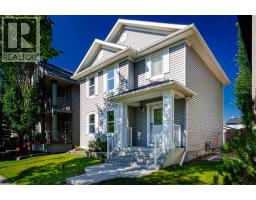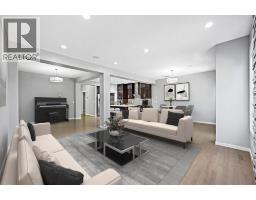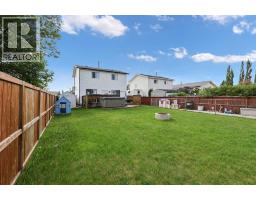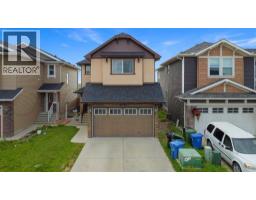95, 200 Shawnessy Drive SW Shawnessy, Calgary, Alberta, CA
Address: 95, 200 Shawnessy Drive SW, Calgary, Alberta
Summary Report Property
- MKT IDA2250524
- Building TypeRow / Townhouse
- Property TypeSingle Family
- StatusBuy
- Added1 weeks ago
- Bedrooms2
- Bathrooms2
- Area1113 sq. ft.
- DirectionNo Data
- Added On22 Aug 2025
Property Overview
PREPARE TO BE AMAZED!This STUNNING, fully FURNISHED, and UPDATED 2 bedroom, 1.5 bathroom townhouse is situated in the highly sought-after community of Shawnessy. Upon entering, you'll notice the pride of ownership evident throughout, with a flowing layout, designated dining area, spacious living room featuring a wood-burning fireplace and modern TV accent wall. The kitchen boasts new stainless steel appliances and ample beautiful cabinetry. Patio doors lead to a private, fenced backyard, offering endless possibilities for outdoor living. A convenient powder room completes the main level. The upper level features two generously sized bedrooms and a four-piece bathroom. The developed basement currently is utilized as a fully functional bedroom with closet, which can easily be transformed into a recreation room. This well-managed, pet-friendly complex has undergone recently significant improvements and is located mere steps from schools, Fish Creek pathways, parks, LRT, and shopping. Don't miss this incredible opportunity to own a home in a fantastic location – schedule your private showing today! (id:51532)
Tags
| Property Summary |
|---|
| Building |
|---|
| Land |
|---|
| Level | Rooms | Dimensions |
|---|---|---|
| Second level | 4pc Bathroom | 9.25 Ft x 5.08 Ft |
| Bedroom | 10.33 Ft x 12.67 Ft | |
| Primary Bedroom | 10.00 Ft x 13.00 Ft | |
| Basement | Recreational, Games room | 16.17 Ft x 10.67 Ft |
| Storage | 7.67 Ft x 6.58 Ft | |
| Furnace | 13.00 Ft x 6.58 Ft | |
| Main level | 2pc Bathroom | 2.92 Ft x 7.58 Ft |
| Dining room | 7.25 Ft x 12.92 Ft | |
| Foyer | 6.42 Ft x 7.92 Ft | |
| Kitchen | 7.00 Ft x 12.58 Ft | |
| Living room | 20.42 Ft x 11.08 Ft |
| Features | |||||
|---|---|---|---|---|---|
| No Smoking Home | Parking | Washer | |||
| Refrigerator | Range - Electric | Dishwasher | |||
| Dryer | Hood Fan | Window Coverings | |||
| None | |||||































