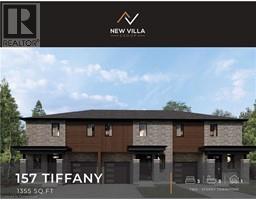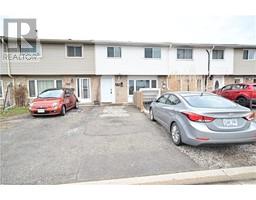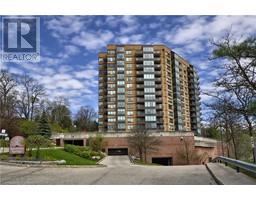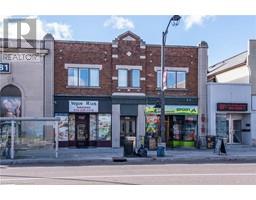109 STIRLING MACGREGOR Drive 12 - St Andrews/Southwood, Cambridge, Ontario, CA
Address: 109 STIRLING MACGREGOR Drive, Cambridge, Ontario
Summary Report Property
- MKT ID40714887
- Building TypeHouse
- Property TypeSingle Family
- StatusBuy
- Added1 weeks ago
- Bedrooms3
- Bathrooms2
- Area1400 sq. ft.
- DirectionNo Data
- Added On08 Apr 2025
Property Overview
ANOTHER QUALITY CUSTOM NEW VILLA GROUP HOME! This custom bungalow plan sits on a wide 108 foot lot in a quiet established location surrounded by well maintained homes. This ranch style bungalow features an open concept main floor kitchen and great room with large sliding glass doors. Custom kitchen with a centre island and all quartz counter tops. Spacious primary bedroom with his/hers closets and a large ensuite with an oversized walk-in glass shower and double sinks. Main floor laundry room. This home comes complete with all engineered hardwood flooring and ceramic tiling throughout. 9 foot main floor ceilings and 8 foot interior doors. Double attached garage with inside entry. Relax knowing this home comes complete with a 7 year tarion warranty. (id:51532)
Tags
| Property Summary |
|---|
| Building |
|---|
| Land |
|---|
| Level | Rooms | Dimensions |
|---|---|---|
| Main level | Bedroom | 10'7'' x 10'1'' |
| Bedroom | 10'0'' x 10'1'' | |
| 4pc Bathroom | Measurements not available | |
| Laundry room | 13'6'' x 6'4'' | |
| Foyer | 11'3'' x 5'6'' | |
| Full bathroom | Measurements not available | |
| Primary Bedroom | 13'6'' x 12'6'' | |
| Dining room | 8'9'' x 9'5'' | |
| Living room | 14'6'' x 10'8'' | |
| Kitchen | 8'7'' x 13'8'' |
| Features | |||||
|---|---|---|---|---|---|
| Attached Garage | None | ||||

























