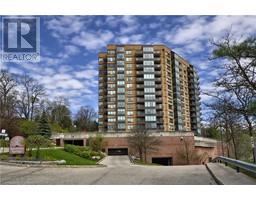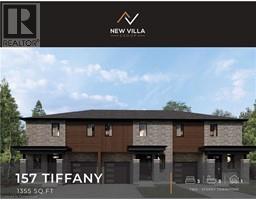11 ACORN Way 31 - Northview, Cambridge, Ontario, CA
Address: 11 ACORN Way, Cambridge, Ontario
Summary Report Property
- MKT ID40708902
- Building TypeHouse
- Property TypeSingle Family
- StatusBuy
- Added5 weeks ago
- Bedrooms3
- Bathrooms4
- Area2632 sq. ft.
- DirectionNo Data
- Added On05 Apr 2025
Property Overview
Welcome to this meticulously cared-for, 3-storey home sitting on a premium corner lot in North Galt. Boasting 3 spacious bedrooms and 3.5 bathrooms (plus soaker tub), this home offers the perfect blend of comfort and functionality for your growing family. Step inside and discover three separate living spaces, providing ample room for everyone to have their own retreat. The heart of the home features a bright, all-white eat-in kitchen, complete with quartz countertops, a large island with seating, and plenty of storage space—ideal for family meals and entertaining. Outside, you’ll find beautifully landscaped gardens surrounding the property, creating a serene and inviting atmosphere. With two double gate accesses to the backyard from both sides of the home, this property offers incredible convenience for storing a boat, trailer, or any other toys you may have. The two-tier deck off the main floor is perfect for relaxing or hosting gatherings. Don't miss the opportunity to own this exceptional home—an absolute must-see! (id:51532)
Tags
| Property Summary |
|---|
| Building |
|---|
| Land |
|---|
| Level | Rooms | Dimensions |
|---|---|---|
| Second level | Living room | 17'4'' x 16'8'' |
| Third level | 3pc Bathroom | 9'10'' x 9'7'' |
| Bedroom | 9'11'' x 17'5'' | |
| Bedroom | 9'10'' x 16'8'' | |
| Full bathroom | 7'1'' x 5'0'' | |
| Primary Bedroom | 20'9'' x 10'6'' | |
| Basement | Utility room | 12'8'' x 9'10'' |
| 3pc Bathroom | 9'2'' x 7'6'' | |
| Recreation room | 19'6'' x 20'9'' | |
| Main level | Living room | 19'11'' x 11'9'' |
| Dining room | 10'1'' x 13'10'' | |
| Kitchen | 9'11'' x 18'3'' | |
| 2pc Bathroom | 5'7'' x 5'7'' | |
| Foyer | 14'0'' x 11'0'' |
| Features | |||||
|---|---|---|---|---|---|
| Attached Garage | Central Vacuum | Dishwasher | |||
| Dryer | Refrigerator | Stove | |||
| Washer | Garage door opener | Central air conditioning | |||






















































