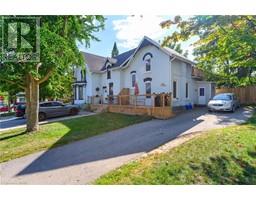120 LENA Crescent 34 - Industrial Park/Eastview, Cambridge, Ontario, CA
Address: 120 LENA Crescent, Cambridge, Ontario
Summary Report Property
- MKT ID40636636
- Building TypeHouse
- Property TypeSingle Family
- StatusBuy
- Added13 weeks ago
- Bedrooms4
- Bathrooms4
- Area2363 sq. ft.
- DirectionNo Data
- Added On22 Aug 2024
Property Overview
Looking for an in-law suite? Accessory apartment? Mortgage helper? Separate entrance? Walk out basement? Greenspace? Close to 401 and HWY 24. Lena Cres is a high demand neighborhood of Galt north on a premium pie shape lot and largest lot on the street. This home is made for both entertaining and every day living with plenty of space and fabulous views of the ravine lot. Enjoy an open floor plan, high ceilings, spacious kitchen with Breakfast bar, stainless steel appliances, quartz countertop & backsplash, plenty of cabinets and porcelain tiles and flat pan led ceiling lights. Upstairs features a large master suite with a master bath that includes a walk in shower with a 6 jet shower system & glass doors, soft close vanity with quartz countertop and a walk-in closet! Two additional large bedrooms and a 3 piece bath with 3 jet shower system & glass doors on the upper level. Walkout basement has a fourth bedroom, rec room, kitchen with eating area and a 3 pc bathroom with the glass doors, a cold room and laundry room with stainless steel washer and dryer. This property is filled with tasteful upgrades, hardwood flooring, luxury vinyl planks, porcelain tiles and all brand new appliances. Newer air conditioner and furnace, roof was done July of 2021. Great curb appeal, 2 car garage, concrete driveway, walking distance to local shopping, 401 is 5 mins away. This property shows great and ready for new owners. (id:51532)
Tags
| Property Summary |
|---|
| Building |
|---|
| Land |
|---|
| Level | Rooms | Dimensions |
|---|---|---|
| Second level | 4pc Bathroom | Measurements not available |
| Bedroom | 11'5'' x 10'11'' | |
| Bedroom | 11'3'' x 10'11'' | |
| Full bathroom | Measurements not available | |
| Primary Bedroom | 18'1'' x 11'1'' | |
| Basement | Cold room | Measurements not available |
| Laundry room | Measurements not available | |
| 3pc Bathroom | Measurements not available | |
| Bedroom | 11'5'' x 10'1'' | |
| Kitchen | 19'7'' x 10'0'' | |
| Recreation room | 13'3'' x 10'4'' | |
| Main level | 2pc Bathroom | Measurements not available |
| Family room | 19'2'' x 16'7'' | |
| Kitchen | 22'4'' x 10'8'' |
| Features | |||||
|---|---|---|---|---|---|
| Conservation/green belt | In-Law Suite | Attached Garage | |||
| Dishwasher | Dryer | Refrigerator | |||
| Stove | Water softener | Washer | |||
| Central air conditioning | |||||































































