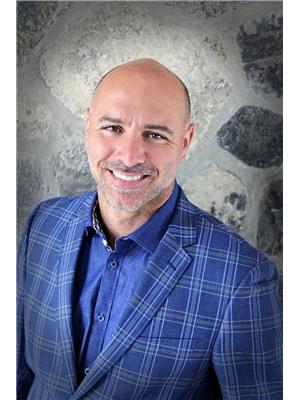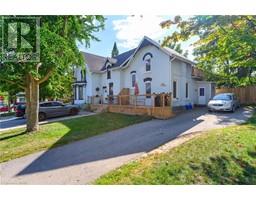135 HARDCASTLE DRIVE Unit# 11 13 - Salisbury/Southgate, Cambridge, Ontario, CA
Address: 135 HARDCASTLE DRIVE Unit# 11, Cambridge, Ontario
Summary Report Property
- MKT ID40617470
- Building TypeRow / Townhouse
- Property TypeSingle Family
- StatusBuy
- Added18 weeks ago
- Bedrooms3
- Bathrooms4
- Area2219 sq. ft.
- DirectionNo Data
- Added On12 Jul 2024
Property Overview
Welcome to this upscale community of Highland Ridge, which is in one of the most desirable areas of West Galt in Cambridge. It has an impressive 1719 sf spacious floor plan overlooking a natural landscape including a farmer's field, horses, and plenty of wild birds. Similar to the Builder's model home, it comes with hardwood floors on the main, 9 ft ceilings, LED pot lights, beautiful view out back, upgraded kitchen with high end black stainless appliances including a gas stove, manor maple cabinets with 36 high uppers , waterfall granite counters, black Blanco kitchen sink, undermount lights, tile backsplash, extra built in breakfast bar with Beveridge center, spacious foyer, 2 piece bath and inside entry from the garage. The Primary Bedroom is oversized and has a Walk-in Closet and its own 3-Piece Ensuite Bathroom with upgraded double sinks and frameless glass shower. Upstairs is the laundry room, 2 good-sized bedrooms, another 4-piece main bath and upgraded maple staircase and rails. Something else that makes this home different than the others is the incredible finished basement with spa like 3-piece bath with soaker tub. The added rec room for either a home office or playroom, plus the current storage room which could be converted to the 4th bedroom because of its good-sized window. Thousands have been spent on upgrades and builder changes. Outside is just beautiful being an end unit. The views from the backyard are spectacular and there is no need to worry about friends and family visiting, there are plenty of visitors parking. This is a Freehold with a Common Elements Fee (POTL) of $156 Per Month that Covers the Common areas such as; Snow Removal, Landscaping, Garbage removal & More...This home is 10 mins from the 401 (id:51532)
Tags
| Property Summary |
|---|
| Building |
|---|
| Land |
|---|
| Level | Rooms | Dimensions |
|---|---|---|
| Second level | Other | 11'6'' x 6'8'' |
| 4pc Bathroom | Measurements not available | |
| Bedroom | 11'11'' x 9'10'' | |
| Bedroom | 12'11'' x 9'1'' | |
| Full bathroom | Measurements not available | |
| Primary Bedroom | 15'1'' x 12'2'' | |
| Basement | Utility room | 21'3'' x 6'10'' |
| Recreation room | 17'11'' x 11'8'' | |
| 3pc Bathroom | Measurements not available | |
| Storage | 7'0'' x 7'0'' | |
| Main level | 2pc Bathroom | Measurements not available |
| Foyer | 18'0'' x 8'0'' | |
| Great room | 19'0'' x 11'1'' | |
| Eat in kitchen | 19'0'' x 10'6'' |
| Features | |||||
|---|---|---|---|---|---|
| Cul-de-sac | Backs on greenbelt | Conservation/green belt | |||
| Automatic Garage Door Opener | Attached Garage | Dishwasher | |||
| Dryer | Refrigerator | Water softener | |||
| Water purifier | Washer | Microwave Built-in | |||
| Gas stove(s) | Window Coverings | Wine Fridge | |||
| Garage door opener | Central air conditioning | ||||






























































