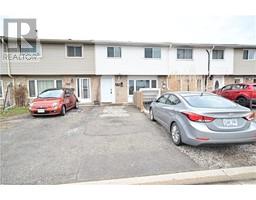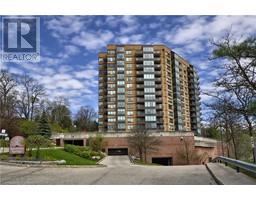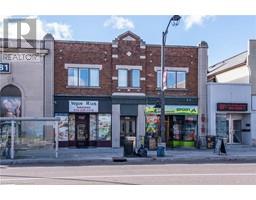124 ALISON Avenue 24 , Cambridge, Ontario, CA
Address: 124 ALISON Avenue, Cambridge, Ontario
Summary Report Property
- MKT ID40696251
- Building TypeDuplex
- Property TypeMulti-family
- StatusBuy
- Added10 weeks ago
- Bedrooms5
- Bathrooms2
- Area1820 sq. ft.
- DirectionNo Data
- Added On07 Feb 2025
Property Overview
Prime Legal Conforming Duplex in Cambridge – Investment Opportunity! Welcome to 124 Alison Avenue, Cambridge, a fully legal and conforming duplex with a complete conversion completed in 2023. This 3+2 bedroom property is a fantastic investment opportunity, offering strong rental income potential. Property Features: - Main Unit: 3 bedrooms, last rented for $2,400/month - Lower Unit: 2 bedrooms, last rented for $1,895/month - Separate Hydro Meters for each unit - Tenant-Paid Utilities: Gas & Water costs are covered by the tenants, with a 60/40 split (Upper/Lower) Renovations & Updates: - Downstairs unit was fully renovated, including: - New kitchen, bathroom, flooring, and bedrooms - Egress window added in the kitchen for safety and natural light - Hydro meters separated for independent utility billing Utility Breakdown & Operating Costs: - Water Expenses: - Total Yearly Cost: $1,108.12 - Average Monthly Cost: $92.33 - Gas Expenses: - Total Yearly Cost:$1,299.20 - Average Monthly Cost: $108.27 - Water Expenses: - Total Yearly Cost: $1,227.71 - Average Monthly Cost: $102.31 - Tenants responsible for hydro (separate meters) and a portion of utilities This turnkey duplex is ideal for investors looking for strong cash flow and minimal maintenance. Conveniently located near schools, parks, and essential amenities, this is an opportunity you don’t want to miss! For more details or to schedule a viewing, reach out today! (id:51532)
Tags
| Property Summary |
|---|
| Building |
|---|
| Land |
|---|
| Features | |||||
|---|---|---|---|---|---|
| Paved driveway | Carport | Central air conditioning | |||































































