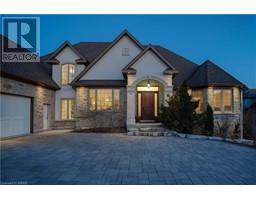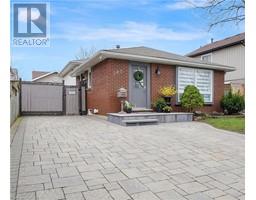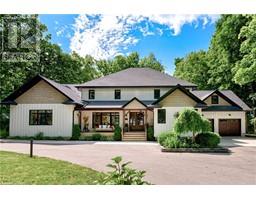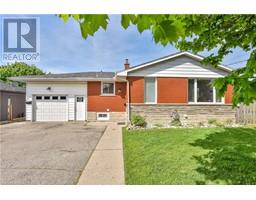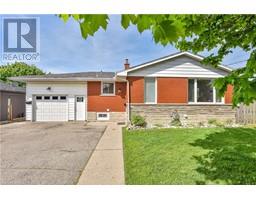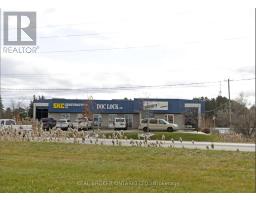170 WATER Street N Unit# UPH4 20 - City Core/Wellington, Cambridge, Ontario, CA
Address: 170 WATER Street N Unit# UPH4, Cambridge, Ontario
Summary Report Property
- MKT ID40573735
- Building TypeApartment
- Property TypeSingle Family
- StatusBuy
- Added1 weeks ago
- Bedrooms3
- Bathrooms3
- Area2850 sq. ft.
- DirectionNo Data
- Added On18 Jun 2024
Property Overview
This Incredible one of a kind Luxury Penthouse is 2 units combined pre construction to create close to 3000sqft of luxurious living space. With Breathtaking river views from every window and a Terrace which spans the length of the suite, multiple walkouts give you a front row seat to spectacular sunsets. A Spacious & bright Living room with Gas Fireplace, A Grand Dining Room, A Renovated Chefs Kitchen with seating for 5 at the island that overlooks the Family room. The Den is a bonus space perfect for an office or a home theatre. For those who like to entertain, the butlers Pantry has its own entrance and works well as a catering Kitchen or service entrance. The Primary Suite has its own wing and the penthouse Glam you would see in the movies. It's massive with floor to ceiling windows and a walkout to the balcony. The walk in closet is a dressing room with an island and the ensuite steals the show...a soaking tub on top of the world with spectacular views!!! The secondary bedroom is also large and also has its own ensuite bath. This penthouse delivers on conveniences without sacrificing space. With 2 underground parking spots and 2 locker rooms, condo living is taken to the next level. Located in Historic Galt you can walk to everything...stroll the riverfront trails,enjoy fine dining at the Cambridge Mill, Shop local and enjoy the Gaslight District which is nearby. (id:51532)
Tags
| Property Summary |
|---|
| Building |
|---|
| Land |
|---|
| Level | Rooms | Dimensions |
|---|---|---|
| Main level | 4pc Bathroom | Measurements not available |
| Laundry room | 11'2'' x 13'3'' | |
| Foyer | 13'4'' x 8'7'' | |
| Full bathroom | Measurements not available | |
| 2pc Bathroom | Measurements not available | |
| Dining room | 19'9'' x 10'3'' | |
| Den | 14'1'' x 15'6'' | |
| Living room | 19'9'' x 12'1'' | |
| Family room | 12'1'' x 12'3'' | |
| Kitchen | 12'2'' x 18'8'' | |
| Bedroom | 9'10'' x 22'0'' | |
| Primary Bedroom | 23'9'' x 22'6'' |
| Features | |||||
|---|---|---|---|---|---|
| Conservation/green belt | Balcony | Automatic Garage Door Opener | |||
| Underground | Visitor Parking | Dishwasher | |||
| Dryer | Microwave | Refrigerator | |||
| Stove | Washer | Hood Fan | |||
| Window Coverings | Garage door opener | Central air conditioning | |||
| Exercise Centre | Guest Suite | Party Room | |||







































