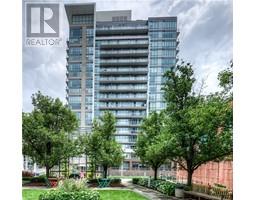190 HESPELER Road Unit# 1005 34 - Industrial Park/Eastview, Cambridge, Ontario, CA
Address: 190 HESPELER Road Unit# 1005, Cambridge, Ontario
Summary Report Property
- MKT ID40626953
- Building TypeApartment
- Property TypeSingle Family
- StatusBuy
- Added14 weeks ago
- Bedrooms1
- Bathrooms1
- Area875 sq. ft.
- DirectionNo Data
- Added On14 Aug 2024
Property Overview
The Black Forest Condominium is highly sought after for its gorgeous streetscape appeal, high quality construction with 7 thick windows, central location close to all amenities, and common entertainment features for social gatherings or peaceful solitude. The property is beautifully landscaped and there is a patio, gazebo, community BBQ, trails, and a forested back yard surrounding the tennis/pickle ball courts. There is also an indoor pool, sauna, exercise room, party room with a complete working kitchen, games room, library, workshop, overnight guest suite, two elevators, and a secured private entrance. The owner purchased the property pre-construction and has enjoyed many years of simple living. The unit comes with its own parking space and private locker. This unit could use some updating and is priced with that in mind making an excellent investment opportunity. If you are looking for a well managed condo with an on site superintendent centrally located with steps to public transit and amazing amenities, this would be the property for you. (id:51532)
Tags
| Property Summary |
|---|
| Building |
|---|
| Land |
|---|
| Level | Rooms | Dimensions |
|---|---|---|
| Main level | Other | 3'8'' x 2'6'' |
| Laundry room | 4'3'' x 5'0'' | |
| 5pc Bathroom | 9'0'' x 6'5'' | |
| Primary Bedroom | 13'10'' x 12'0'' | |
| Sitting room | 9'1'' x 6'3'' | |
| Living room | 19'8'' x 10'0'' | |
| Dinette | 10'0'' x 8'6'' | |
| Kitchen | 8'7'' x 8'5'' | |
| Foyer | 7'6'' x 4'0'' |
| Features | |||||
|---|---|---|---|---|---|
| Cul-de-sac | Balcony | Industrial mall/subdivision | |||
| No Pet Home | Underground | Covered | |||
| Visitor Parking | Central air conditioning | Exercise Centre | |||
| Guest Suite | Party Room | ||||















































