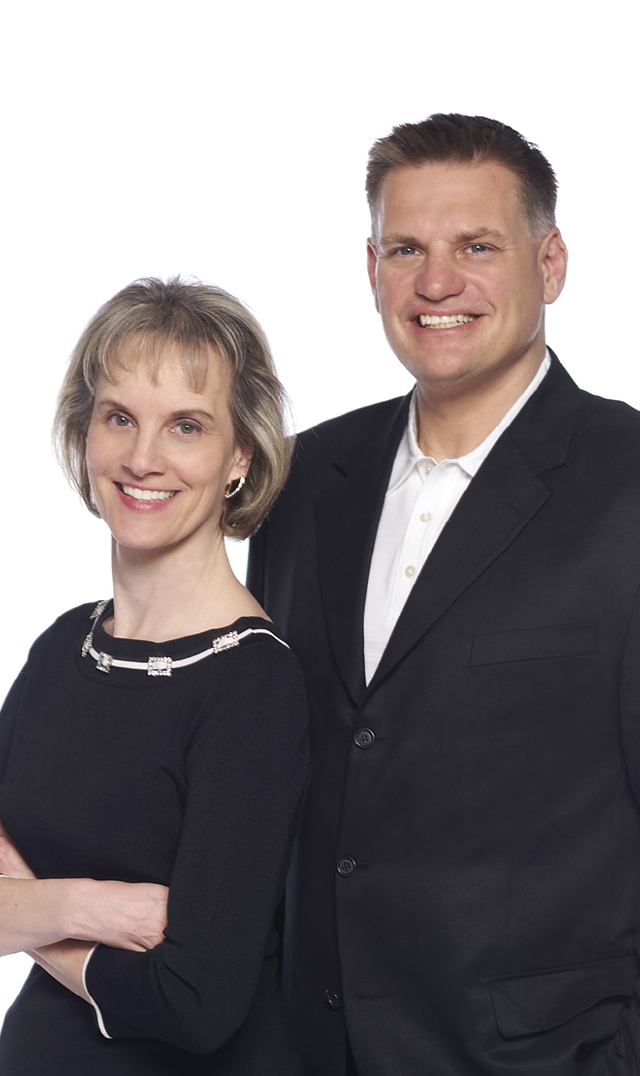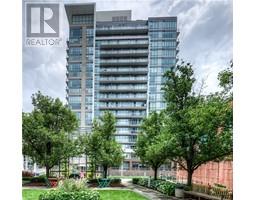695 BURNETT Avenue 33 - Clemens Mills/Saginaw, Cambridge, Ontario, CA
Address: 695 BURNETT Avenue, Cambridge, Ontario
3 Beds3 Baths3390 sqftStatus: Buy Views : 467
Price
$949,000
Summary Report Property
- MKT ID40629562
- Building TypeHouse
- Property TypeSingle Family
- StatusBuy
- Added14 weeks ago
- Bedrooms3
- Bathrooms3
- Area3390 sq. ft.
- DirectionNo Data
- Added On14 Aug 2024
Property Overview
Very impressive 4 level backsplit with a massive high vaulted main floor ceilings. High quality construction throughout and all 4 levels are finished for an abundance of space. All ceilings throughout are competed with California stucco. Matures trees line the forest setting backyard and the views from the front covered porch pick up the east distant forest views. If you are looking for a high quality spacious home with gorgeous curb appeal and an unbeatable location, this home is it! Note: Main Level 852 sq ft, Upper level is 873 sq ft, Third level is 796 sq ft, 4th level is 871 sq ft and the oversized garage is 22 ft X 20 ft. (id:51532)
Tags
| Property Summary |
|---|
Property Type
Single Family
Building Type
House
Square Footage
3390 sqft
Subdivision Name
33 - Clemens Mills/Saginaw
Title
Freehold
Land Size
under 1/2 acre
Parking Type
Attached Garage
| Building |
|---|
Bedrooms
Above Grade
3
Bathrooms
Total
3
Partial
1
Interior Features
Basement Type
Full (Finished)
Building Features
Style
Detached
Square Footage
3390 sqft
Rental Equipment
Water Heater
Heating & Cooling
Cooling
Central air conditioning
Heating Type
Forced air
Utilities
Utility Sewer
Municipal sewage system
Water
Municipal water
Exterior Features
Exterior Finish
Brick Veneer, Vinyl siding
Parking
Parking Type
Attached Garage
Total Parking Spaces
4
| Land |
|---|
Other Property Information
Zoning Description
R4
| Level | Rooms | Dimensions |
|---|---|---|
| Second level | Bedroom | 11'11'' x 11'0'' |
| Bedroom | 11'11'' x 14'8'' | |
| 4pc Bathroom | 8'6'' x 4'11'' | |
| Full bathroom | 8'7'' x 8'3'' | |
| Primary Bedroom | 15'2'' x 14'11'' | |
| Basement | Utility room | 12'5'' x 16'7'' |
| Recreation room | 27'7'' x 20'4'' | |
| Lower level | Laundry room | 5'10'' x 8'5'' |
| 2pc Bathroom | 5'0'' x 8'3'' | |
| Den | 11'10'' x 11'11'' | |
| Family room | 12'5'' x 16'7'' | |
| Main level | Eat in kitchen | 12'7'' x 17'5'' |
| Dining room | 10'7'' x 20'6'' | |
| Living room | 17'9'' x 20'2'' |
| Features | |||||
|---|---|---|---|---|---|
| Attached Garage | Central air conditioning | ||||

















































