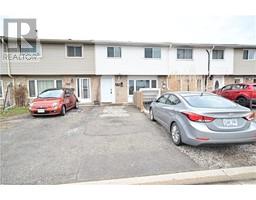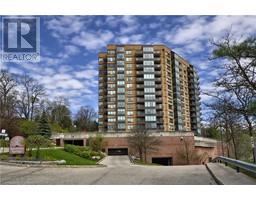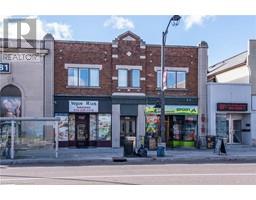25 CONCESSION Street Unit# 127 21 - Glenview, Lincoln, Oak, Cambridge, Ontario, CA
Address: 25 CONCESSION Street Unit# 127, Cambridge, Ontario
Summary Report Property
- MKT ID40705190
- Building TypeRow / Townhouse
- Property TypeSingle Family
- StatusBuy
- Added1 weeks ago
- Bedrooms2
- Bathrooms2
- Area1100 sq. ft.
- DirectionNo Data
- Added On08 Apr 2025
Property Overview
Step into this 960 square foot elegantly designed unit, where modern style meets functionality. The main level features an open-concept layout, allowing a seamless flow between the kitchen and living room. The kitchen boasts an abundance of beautiful white cabinetry, matching countertops and backsplash, offering a bright and airy feel. Enjoy the convenience of seating around the kitchen counter to enjoy your tasty meals. The living room is spacious and offers patio doors leading to an outdoor deck, perfect for outdoor relaxation and summer barbecuing. This space is filled with plenty of natural light and features an exposed stone wall. Also on the main level, enjoy the convenience of a powder bathroom, laundry and large closet with additional storage under the stairs. Upstairs, you will find two spacious bedrooms with vaulted ceilings providing a cozy yet open atmosphere. A four-piece bathroom with extra storage above adds to the home’s thoughtful design. This unit comes with one parking space and has visitor parking for guests. This vibrant location offers culture, entertainment, and nature all set near the Grand River. Stroll through Downtown Galt or the lively Gaslight District, catch a show at Hamilton Family Theatre, or relax at Lincoln Park. Enjoy authentic flavours at Latinamerica Unida and craft brews at Farm League Brewing. A perfect blend of charm, recreation, and nightlife! This home has it all! Book your showing today! (id:51532)
Tags
| Property Summary |
|---|
| Building |
|---|
| Land |
|---|
| Level | Rooms | Dimensions |
|---|---|---|
| Second level | 4pc Bathroom | 9'2'' x 4'8'' |
| Bedroom | 12'7'' x 12'7'' | |
| Primary Bedroom | 12'7'' x 11'6'' | |
| Main level | 2pc Bathroom | 5'2'' x 4'10'' |
| Living room | 12'7'' x 10'6'' | |
| Kitchen | 12'7'' x 8'5'' |
| Features | |||||
|---|---|---|---|---|---|
| Balcony | Paved driveway | Dishwasher | |||
| Dryer | Microwave | Refrigerator | |||
| Stove | Central air conditioning | ||||















































