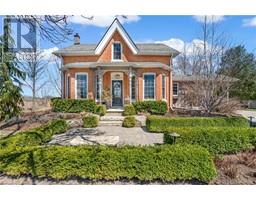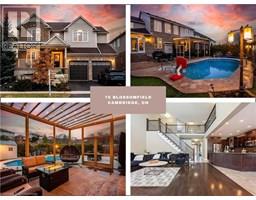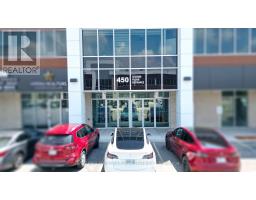258 GREEN VISTA Drive 33 - Clemens Mills/Saginaw, Cambridge, Ontario, CA
Address: 258 GREEN VISTA Drive, Cambridge, Ontario
Summary Report Property
- MKT ID40746452
- Building TypeHouse
- Property TypeSingle Family
- StatusBuy
- Added1 days ago
- Bedrooms6
- Bathrooms2
- Area2600 sq. ft.
- DirectionNo Data
- Added On28 Jul 2025
Property Overview
This beautifully updated bungalow is perfectly situated in a prime neighbourhood, backing onto peaceful walking trails and green space. Just minutes from top-rated schools and family-friendly parks, it offers the ideal combination of convenience and natural surroundings. The main floor features three spacious bedrooms, plenty of natural light and fresh paint throughout. The fully renovated (2020) in-law suite in the basement presents significant income potential, with three bedrooms, a custom kitchen equipped with stainless steel appliances, an updated 5pc bathroom, engineered hardwood floors, and a fully separate walkout entrance. Thoughtful soundproofing enhancements provide added privacy between floors, and the updated gas fireplace adds warmth and charm. Whether you’re looking to offset your mortgage or invest, this self-contained suite is an exceptional opportunity to generate steady rental income. Outside, the backyard has been thoughtfully maintained with cleared landscaping, privacy screens on the fence and deck, new steps, and a convenient 20A electrical outlet to support outdoor equipment. Other recent upgrades include a new 200 Amp electrical panel and furnace from 2020, ensuring modern comfort and efficiency. This versatile home combines comfort, style, and unbeatable location with a lucrative rental option, making it a rare find for both homeowners and investors alike. (id:51532)
Tags
| Property Summary |
|---|
| Building |
|---|
| Land |
|---|
| Level | Rooms | Dimensions |
|---|---|---|
| Lower level | Utility room | 16'9'' x 6'5'' |
| Bedroom | 15'3'' x 17'2'' | |
| Bedroom | 9'5'' x 12'10'' | |
| Primary Bedroom | 13'9'' x 17'8'' | |
| 5pc Bathroom | 11'6'' x 9'5'' | |
| Kitchen | 17'9'' x 10'4'' | |
| Family room | 14'3'' x 13'3'' | |
| Main level | Bedroom | 11'2'' x 10'3'' |
| Bedroom | 14'8'' x 11'5'' | |
| Primary Bedroom | 14'8'' x 13'11'' | |
| 4pc Bathroom | 5'5'' x 7'9'' | |
| Kitchen | 14'5'' x 18'8'' | |
| Dining room | 15'2'' x 11'6'' | |
| Living room | 15'3'' x 17'5'' |
| Features | |||||
|---|---|---|---|---|---|
| Ravine | Paved driveway | In-Law Suite | |||
| Attached Garage | Dishwasher | Dryer | |||
| Microwave | Refrigerator | Stove | |||
| Washer | Central air conditioning | ||||





































































