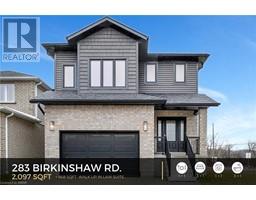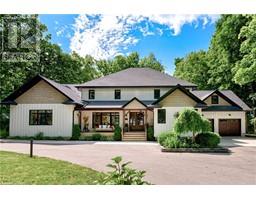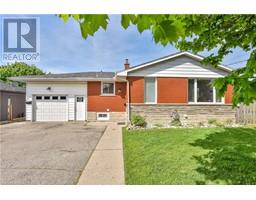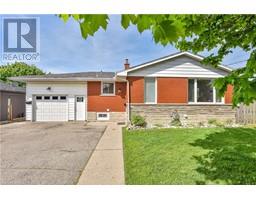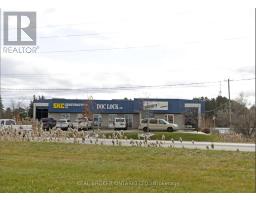35 GREEN GATE Boulevard Unit# 2 23 - Branchton Park, Cambridge, Ontario, CA
Address: 35 GREEN GATE Boulevard Unit# 2, Cambridge, Ontario
Summary Report Property
- MKT ID40600390
- Building TypeRow / Townhouse
- Property TypeSingle Family
- StatusBuy
- Added7 days ago
- Bedrooms2
- Bathrooms2
- Area1562 sq. ft.
- DirectionNo Data
- Added On18 Jun 2024
Property Overview
Are you looking to downsize but are finding that everything on the market is either too expensive or too small? It’s hard to find that perfect balance where everything is on one level and you’re not dealing with stairs, but you also have a private outdoor yard, and a two-car garage. Unit 2 at 35 Green Gate Blvd in East Galt checks all the boxes on your list and then some. This immaculate condo bungalow townhome features 1,562sqft of main floor living. The spacious kitchen features ample storage and countertop seating that is conveniently situated right beside the large dining room and living room. The open concept is welcoming and bright, and perfectly designed if it’s just one or two people, or many more on occasion, when hosting family gatherings. There are two spacious bedrooms, a 4-pc main bath and 5-pc ensuite, as well as walk-in closet in the primary bedroom. Located right off the garage is the mudroom/laundry room, as well as a coat closet and an exceptionally large pantry closet, for more additional storage. The basement is currently unfinished but features 1,354sqft and a rough-in for a bathroom, so the space could be turned into additional living space that suits your needs or leave it as is for storage. One of the unique and most desirable features about this home is that it is tucked away from the road and surrounded by gardens and greenspace. Those who love being outdoors and, in the gardens, would truly love this property and enjoy this little backyard oasis. (id:51532)
Tags
| Property Summary |
|---|
| Building |
|---|
| Land |
|---|
| Level | Rooms | Dimensions |
|---|---|---|
| Main level | Laundry room | 6'11'' x 5'8'' |
| Kitchen | 15'3'' x 14'5'' | |
| Living room/Dining room | 18'9'' x 16'10'' | |
| Bedroom | 9'11'' x 12'10'' | |
| Primary Bedroom | 14'0'' x 15'0'' | |
| 5pc Bathroom | Measurements not available | |
| 4pc Bathroom | Measurements not available |
| Features | |||||
|---|---|---|---|---|---|
| Cul-de-sac | Corner Site | Balcony | |||
| Skylight | Automatic Garage Door Opener | Attached Garage | |||
| Visitor Parking | Central Vacuum | Dishwasher | |||
| Dryer | Oven - Built-In | Refrigerator | |||
| Stove | Washer | Hood Fan | |||
| Central air conditioning | |||||























