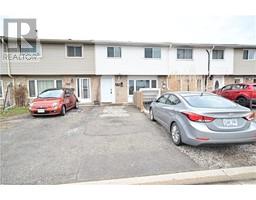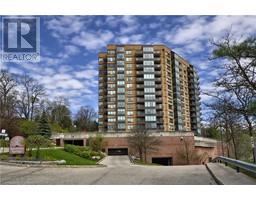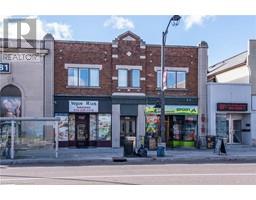40 PICKETT Place 44 - Blackbridge/Fisher Mills/Glenchristie/Hagey/Silver Heights, Cambridge, Ontario, CA
Address: 40 PICKETT Place, Cambridge, Ontario
Summary Report Property
- MKT ID40709827
- Building TypeHouse
- Property TypeSingle Family
- StatusBuy
- Added6 days ago
- Bedrooms4
- Bathrooms3
- Area2600 sq. ft.
- DirectionNo Data
- Added On15 Apr 2025
Property Overview
Welcome to a truly exceptional home nestled in a vibrant and growing neighborhood that offers endless possibilities. From the moment you step inside, you'll feel a sense of warmth and elegance. The main floor captivates with soaring 9-foot ceilings, creating an airy and inviting atmosphere. The eat-in kitchen, designed for both function and charm, features stainless steel appliances, including a gas range and a chimney-style range hood. Custom cabinets, complete with a built-in wine rack, add a touch of sophistication. The adjoining great room, with its cozy gas fireplace, is the perfect place to gather with loved ones or relax after a long day. Upstairs, the thoughtful design continues, with dual sinks in both bathrooms providing convenience for busy mornings. The primary ensuite is a tranquil retreat, offering a soaker tub and a luxurious glass-built-in shower that invites you to unwind. Outside, the backyard beckons with a spacious deck, ideal for entertaining friends, enjoying summer barbecues, or simply soaking in the beauty of your surroundings. (id:51532)
Tags
| Property Summary |
|---|
| Building |
|---|
| Land |
|---|
| Level | Rooms | Dimensions |
|---|---|---|
| Second level | 5pc Bathroom | Measurements not available |
| 4pc Bathroom | Measurements not available | |
| Loft | 14'8'' x 10'0'' | |
| Bedroom | 11'0'' x 11'10'' | |
| Bedroom | 11'4'' x 11'8'' | |
| Bedroom | 11'2'' x 11'8'' | |
| Primary Bedroom | 15'0'' x 14'4'' | |
| Main level | 2pc Bathroom | Measurements not available |
| Den | 12'8'' x 9'0'' | |
| Great room | 16' x 15' | |
| Eat in kitchen | 11'6'' x 12' | |
| Kitchen | 12'9'' x 16'3'' |
| Features | |||||
|---|---|---|---|---|---|
| Paved driveway | Sump Pump | Automatic Garage Door Opener | |||
| Attached Garage | Central Vacuum | Dishwasher | |||
| Dryer | Refrigerator | Water softener | |||
| Washer | Range - Gas | Hood Fan | |||
| Garage door opener | Central air conditioning | ||||



























































