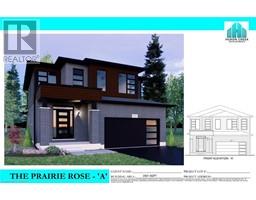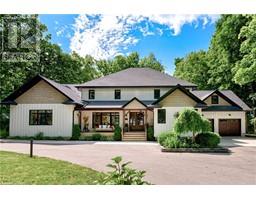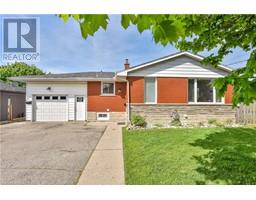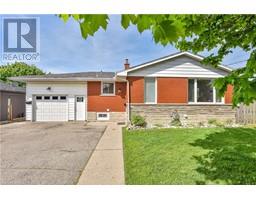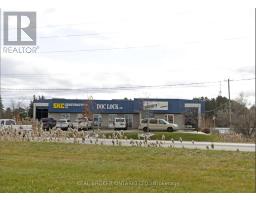47 POINTER Street 45 - Briardean/River Flats/Beaverdale, Cambridge, Ontario, CA
Address: 47 POINTER Street, Cambridge, Ontario
Summary Report Property
- MKT ID40586247
- Building TypeHouse
- Property TypeSingle Family
- StatusBuy
- Added1 weeks ago
- Bedrooms3
- Bathrooms3
- Area2100 sq. ft.
- DirectionNo Data
- Added On18 Jun 2024
Property Overview
Welcome to 47 Pointer Street, Cambridge. This stunning detached single family home sits on a corner lot across from a park and features a wrap-around porch. Step into the welcoming foyer that leads into the living room, a private office and the upper floor. Large windows provide ample natural light, brightening every corner of this home. Moving further into the home, the kitchen is a chef's dream with loads of cabinets and countertop, there is room for all your cooking adventures. The kitchen also features a breakfast bar in the centre island, a great spot for your morning coffee! Moving upstairs you will find 3 generously sized bedrooms and a den that could easily be converted into an additional bedroom. The primary bedroom features a 4 piece ensuite and walk in closet. The unfinished basement is a perfect blank slate waiting for your imagination and personal touch. Outside, the large back and side yards are ideal for gardening, soaking in the sun and other outdoor activities. With easy access to Highway 401, shopping nearby and the park across the road, this property is unforgettable. Schedule your viewing of 47 Pointer Street today! (id:51532)
Tags
| Property Summary |
|---|
| Building |
|---|
| Land |
|---|
| Level | Rooms | Dimensions |
|---|---|---|
| Second level | Family room | 12'2'' x 13'7'' |
| Primary Bedroom | 16'11'' x 14'11'' | |
| Bedroom | 11'10'' x 11'5'' | |
| Bedroom | 11'11'' x 11'9'' | |
| Full bathroom | Measurements not available | |
| 4pc Bathroom | Measurements not available | |
| Main level | Office | 8'11'' x 10'0'' |
| Living room | 14'0'' x 21'3'' | |
| Kitchen | 12'10'' x 16'2'' | |
| Foyer | 8'6'' x 8'7'' | |
| Dining room | 10'8'' x 4'3'' | |
| 2pc Bathroom | Measurements not available |
| Features | |||||
|---|---|---|---|---|---|
| Automatic Garage Door Opener | Attached Garage | Dishwasher | |||
| Dryer | Refrigerator | Stove | |||
| Water softener | Washer | Window Coverings | |||
| Garage door opener | Central air conditioning | ||||














































