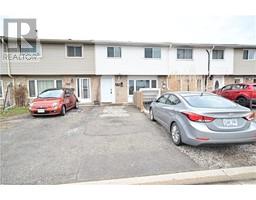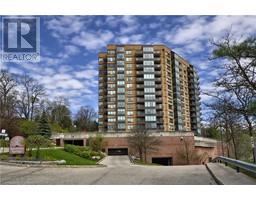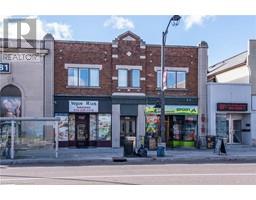635 SAGINAW Parkway Unit# 82 32 - Shades Mills, Cambridge, Ontario, CA
Address: 635 SAGINAW Parkway Unit# 82, Cambridge, Ontario
Summary Report Property
- MKT ID40715315
- Building TypeRow / Townhouse
- Property TypeSingle Family
- StatusBuy
- Added1 weeks ago
- Bedrooms3
- Bathrooms3
- Area1945 sq. ft.
- DirectionNo Data
- Added On09 Apr 2025
Property Overview
Welcome to this stunning home with exceptional upgrades and curb appeal. This beautifully maintained space is sure to impress from the moment you arrive. The main floor features a bright and spacious floor plan boasting a True Chefs Kitchen with gas range, centre island and premium finishes. The living room offers gleaming wide plank Harwood floors and a gorgeous focal fireplace wall and access to the private deck with gas bbq. Elegant California shutters are found throughout the home providing a private and cozy atmosphere. The gleaming sold oak staircase leads upstairs where you will find a large landing perfect for a home office or cozy sitting area. The spacious primary suite includes a walk in closet, and upgraded 3 pc ensuite with modern finishes. Two additional generous sized bedroom, 4 pc bath and upper laundry complete the upper level. All bedroom closets have been professionally outfitted by California closets providing the best use of space. The finished lower level offers ample storage and a large rec room perfect for those movie watching evenings. (id:51532)
Tags
| Property Summary |
|---|
| Building |
|---|
| Land |
|---|
| Level | Rooms | Dimensions |
|---|---|---|
| Second level | Laundry room | Measurements not available |
| 4pc Bathroom | 9'2'' x 5'3'' | |
| Bedroom | 9'10'' x 9'6'' | |
| Bedroom | 9'2'' x 12'11'' | |
| Full bathroom | 9'2'' x 5'6'' | |
| Primary Bedroom | 14'9'' x 11'11'' | |
| Lower level | Storage | 10'10'' x 5'4'' |
| Storage | 7'10'' x 8'11'' | |
| Recreation room | 18'6'' x 21'7'' | |
| Main level | 2pc Bathroom | Measurements not available |
| Living room | 19'5'' x 11'6'' | |
| Dining room | 8'11'' x 8'1'' | |
| Kitchen | 10'6'' x 10'7'' | |
| Foyer | Measurements not available |
| Features | |||||
|---|---|---|---|---|---|
| Conservation/green belt | Sump Pump | Automatic Garage Door Opener | |||
| Attached Garage | Dishwasher | Dryer | |||
| Refrigerator | Water softener | Washer | |||
| Gas stove(s) | Hood Fan | Window Coverings | |||
| Garage door opener | Central air conditioning | ||||



























































