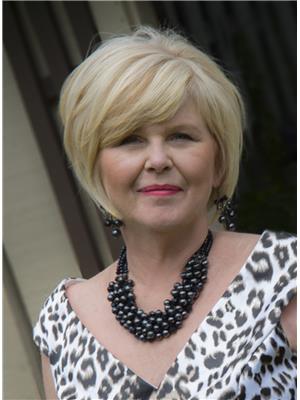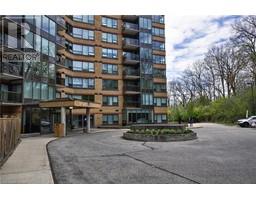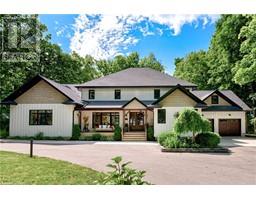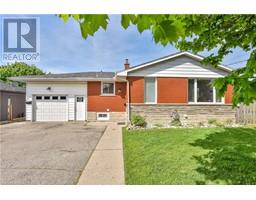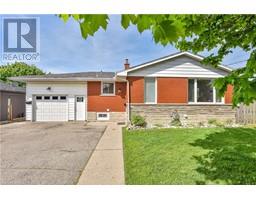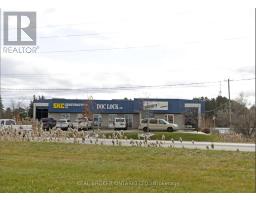7, Cambridge, Ontario, CA
Address: 7-9 MAPLE RIDGE Road, Cambridge, Ontario
Summary Report Property
- MKT ID40598945
- Building TypeHouse
- Property TypeSingle Family
- StatusBuy
- Added1 weeks ago
- Bedrooms5
- Bathrooms4
- Area1878 sq. ft.
- DirectionNo Data
- Added On18 Jun 2024
Property Overview
HOME PLUS INCOME! Attention Investors and buyers looking for a mortgage helper. Welcome to this remarkable investment opportunity. These beautiful side by side semi's feature two completely renovated modern upgraded homes, each with separate fully fenced backyards and ALL SEPARATE UTILITIES. Number 9 boasts 2 bedrooms. Open concept main floor, which includes Livingroom, new kitchen with quartz countertop, dining area and 2 pc. bathroom. the upstairs bathroom is massive and includes laundry. This unit is currently been used as a AirBnb with a great cash flow. Next door number 7 is owner occupied. Also beautifully renovated, this home features 3 bedrooms and 2 bathrooms and open concept main floor. New custom ash flooring and millwork throughout, new kitchen, new appliances 2021, main level laundry, new furnace /AC (2022) and so many more updates you have to see for yourself. These two beauties are tucked away on a quiet street steps from downtown Galt, close to the school of Architecture, Gaslight District and minutes away from all other amenities. This side by side Duplex is perfect for Multi-generational living, first-time buyers, or savvy investors. These two units are both full renovated from top to bottom. VACANT POSSESSION! Look no further, your seach is ended. DON'T MISS THIS BEAUTY! (id:51532)
Tags
| Property Summary |
|---|
| Building |
|---|
| Land |
|---|
| Level | Rooms | Dimensions |
|---|---|---|
| Second level | Bedroom | 9'5'' x 4'4'' |
| Primary Bedroom | 14'3'' x 10'0'' | |
| Bedroom | 10'7'' x 9'5'' | |
| 4pc Bathroom | Measurements not available | |
| 4pc Bathroom | Measurements not available | |
| Bedroom | 10'7'' x 8'2'' | |
| Primary Bedroom | 14'3'' x 11'4'' | |
| Main level | Kitchen/Dining room | 31'3'' x 14' |
| Living room | 11'0'' x 8'5'' | |
| 2pc Bathroom | Measurements not available | |
| Kitchen | 40'5'' x 17'0'' | |
| 2pc Bathroom | Measurements not available |
| Features | |||||
|---|---|---|---|---|---|
| Crushed stone driveway | Water meter | Water softener | |||
| Central air conditioning | |||||



















































