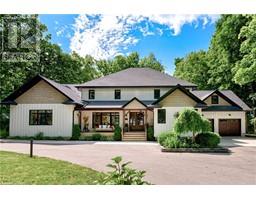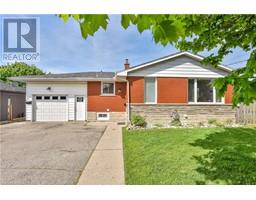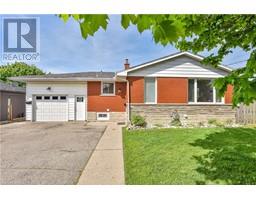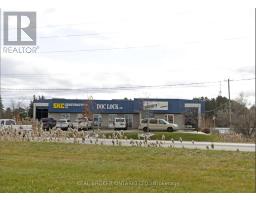834 WESTMINSTER Drive S 53 - Preston South, Cambridge, Ontario, CA
Address: 834 WESTMINSTER Drive S, Cambridge, Ontario
Summary Report Property
- MKT ID40607753
- Building TypeHouse
- Property TypeSingle Family
- StatusBuy
- Added1 weeks ago
- Bedrooms3
- Bathrooms2
- Area1572 sq. ft.
- DirectionNo Data
- Added On19 Jun 2024
Property Overview
Discover this beautifully renovated 3-level backsplit, nestled in the heart of the family-friendly South Preston neighborhood of Cambridge. This home boasts modern upgrades throughout and an inviting open-concept layout, offering both comfort and convenience in a prime central location. Step into a space where contemporary design meets timeless elegance, with every inch meticulously updated. Cook and entertain in style with all stainless steel appliances, quartz countertops, and custom cabinetry with stylish hardware in the gourmet kitchen. The finished basement features a separate entrance, a full washroom, additional kitchen and a separate laundry facility, ideal for generating additional income or providing a private space for guests or extended family. The expansive, fully fenced backyard offers complete privacy with no rear neighbors and ample space for outdoor entertaining on either of the two decks. Additionally, the shed in the backyard can act as a workshop as it has it's own power supply, perfect for DIY projects or extra storage. Located within a stone's throw from elementary and secondary schools, it ensures seamless access to educational facilities. At the end of the street, you’ll find a picturesque lookout and trail along the Grand River, perfect for leisurely walks and outdoor adventures. Located near Hwy 401, Golf Courses, and Cambridge Memorial Hospital, this home ensures easy access to essential services, recreational activities, and smooth commuting. This property is more than just a house; it’s a place to create memories and build your future. Don’t miss out on this incredible opportunity to own a piece of South Preston. Schedule your viewing today and experience all this home has to offer! (id:51532)
Tags
| Property Summary |
|---|
| Building |
|---|
| Land |
|---|
| Level | Rooms | Dimensions |
|---|---|---|
| Second level | 4pc Bathroom | 8'4'' x 6'11'' |
| Bedroom | 10'2'' x 9'1'' | |
| Bedroom | 12'4'' x 10'11'' | |
| Primary Bedroom | 13'7'' x 10'11'' | |
| Basement | Laundry room | 5'10'' x 5'10'' |
| 3pc Bathroom | 10'4'' x 8'9'' | |
| Recreation room | 20'9'' x 16'1'' | |
| Kitchen | 4'8'' x 13'9'' | |
| Main level | Kitchen | 9'4'' x 9'10'' |
| Living room | 11'0'' x 19'6'' | |
| Dining room | 9'4'' x 9'9'' |
| Features | |||||
|---|---|---|---|---|---|
| Paved driveway | Carport | Dishwasher | |||
| Dryer | Water meter | Water softener | |||
| Water purifier | Gas stove(s) | Central air conditioning | |||




































































