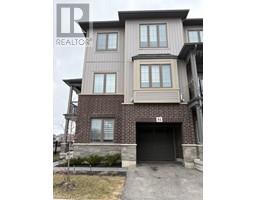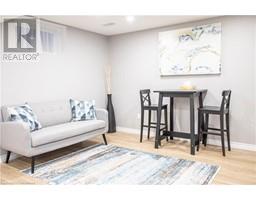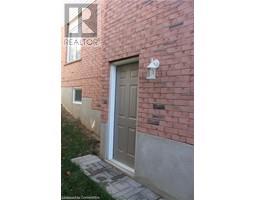84 FIRST Avenue 11 - St Gregory's/Tait, Cambridge, Ontario, CA
Address: 84 FIRST Avenue, Cambridge, Ontario
Summary Report Property
- MKT ID40720940
- Building TypeHouse
- Property TypeSingle Family
- StatusRent
- Added1 days ago
- Bedrooms2
- Bathrooms1
- AreaNo Data sq. ft.
- DirectionNo Data
- Added On24 Apr 2025
Property Overview
The rent is all inclusive so no utility bills to worry about. This well-maintained 2-bedroom, 1-bath apartment offers a perfect blend of comfort and convenience. Featuring a separate private entrance, this unit is bright and spacious. A full kitchen with granite countertops, ample cupboard space, large closets in the bedrooms and a large linen closet in the bathroom. As well as your own laundry room, private entrance and parking all included. This apartment is perfect for a single professional or couple looking for a quiet, clean and bright home. If a quiet space is important to you, only one occupant will reside on the upper level of this beautiful home. 1 driveway parking spot, and street parking available for additional vehicles. (id:51532)
Tags
| Property Summary |
|---|
| Building |
|---|
| Land |
|---|
| Level | Rooms | Dimensions |
|---|---|---|
| Basement | 3pc Bathroom | Measurements not available |
| Bedroom | 10'0'' x 9'0'' | |
| Bedroom | 11'0'' x 10'0'' | |
| Living room | 12'0'' x 12'0'' | |
| Dining room | 10'0'' x 10'0'' | |
| Kitchen | 11'0'' x 11'0'' |
| Features | |||||
|---|---|---|---|---|---|
| Paved driveway | Detached Garage | Dryer | |||
| Refrigerator | Stove | Water softener | |||
| Washer | Central air conditioning | ||||








































