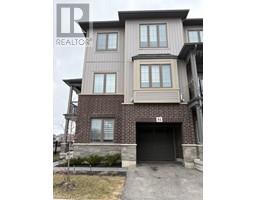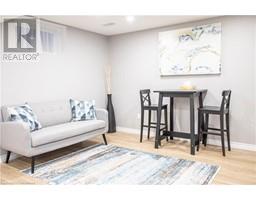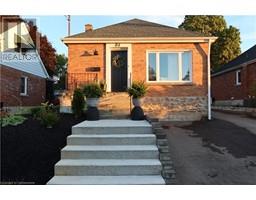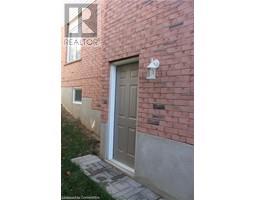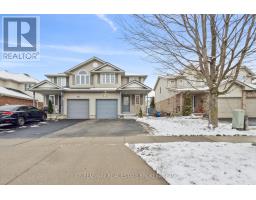10 BIRMINGHAM Drive Unit# 28 34 - Industrial Park/Eastview, Cambridge, Ontario, CA
Address: 10 BIRMINGHAM Drive Unit# 28, Cambridge, Ontario
Summary Report Property
- MKT ID40720011
- Building TypeRow / Townhouse
- Property TypeSingle Family
- StatusRent
- Added3 days ago
- Bedrooms4
- Bathrooms4
- AreaNo Data sq. ft.
- DirectionNo Data
- Added On22 Apr 2025
Property Overview
Experience luxurious living in this stunning in 4-bedroom, 3.5-bathroom end-unit townhome located in the highly desirable Galt North area of Cambridge. Just minutes from Highway 401, this modern residence offers an open-concept layout with bright and spacious living areas filled with natural light. The upgraded kitchen boasts sleek finishes and brand new stainless steel appliances, perfect for everyday living and entertaining. Step out onto the expansive private balcony that spans the width of the home—ideal for relaxing or enjoying your morning coffee. With a double car garage, in-suite laundry, and plenty of closet and storage space, comfort and convenience are at the forefront. Situated close to restaurants, shopping, schools, and transit, this home offers the perfect blend of style, space, and accessibility. (id:51532)
Tags
| Property Summary |
|---|
| Building |
|---|
| Land |
|---|
| Level | Rooms | Dimensions |
|---|---|---|
| Second level | 2pc Bathroom | Measurements not available |
| 4pc Bathroom | Measurements not available | |
| 3pc Bathroom | Measurements not available | |
| Bedroom | 9'6'' x 10'5'' | |
| Bedroom | 9'6'' x 11'0'' | |
| Primary Bedroom | 14'0'' x 14'9'' | |
| Eat in kitchen | 19'10'' x 8'4'' | |
| Great room | 10'6'' x 19'9'' | |
| Main level | 3pc Bathroom | Measurements not available |
| Bedroom | 10'0'' x 8'0'' |
| Features | |||||
|---|---|---|---|---|---|
| Sump Pump | Attached Garage | Dishwasher | |||
| Dryer | Refrigerator | Stove | |||
| Water softener | Washer | Garage door opener | |||
| Central air conditioning | |||||
























