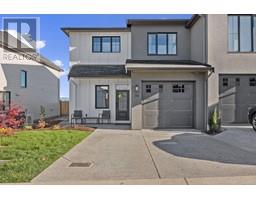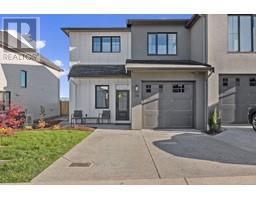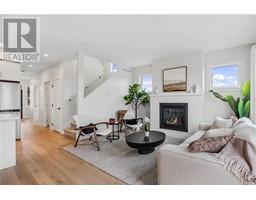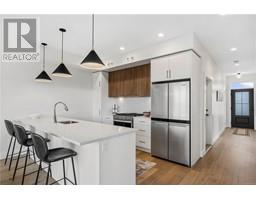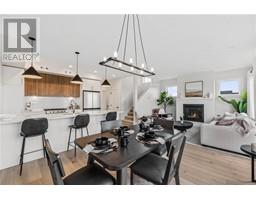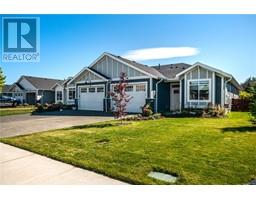18A 387 Arizona Dr Atlin, Campbell River, British Columbia, CA
Address: 18A 387 Arizona Dr, Campbell River, British Columbia
Summary Report Property
- MKT ID970608
- Building TypeRow / Townhouse
- Property TypeSingle Family
- StatusBuy
- Added18 weeks ago
- Bedrooms3
- Bathrooms3
- Area1744 sq. ft.
- DirectionNo Data
- Added On17 Jul 2024
Property Overview
Brand new 3-bedroom+den family townhome in Willow Point by Monterra Projects, currently under construction and comes with 2-5-10 new home warranty. The Atrevida (A Floor Plan) is designed for optimal space and functionality. High-end finishes throughout include quartz countertops, engineered hardwood 9' ceilings on the main floor, how water on demand, HRV system, a heat pump and more. Enjoy main-floor living with a den, an open concept main living space with a gas fireplace, and a kitchen with ample counter space. Upstairs, there are three spacious bedrooms, which includes a huge primary that has a luxurious 5-piece ensuite. The West Coast modern exterior features Hardiplank, stucco finishes, and fir accents. The fully fenced backyard provides privacy and room for your children or pets. It is the perfect, low maintenance home for anyone. (id:51532)
Tags
| Property Summary |
|---|
| Building |
|---|
| Land |
|---|
| Level | Rooms | Dimensions |
|---|---|---|
| Second level | Primary Bedroom | 14'11 x 13'11 |
| Ensuite | 9 ft x Measurements not available | |
| Bathroom | 5 ft x Measurements not available | |
| Bedroom | 11 ft x 12 ft | |
| Bedroom | 12'10 x 12'3 | |
| Main level | Dining room | Measurements not available x 11 ft |
| Living room | Measurements not available x 14 ft | |
| Bathroom | 5 ft x 5 ft | |
| Den | Measurements not available x 7 ft | |
| Entrance | Measurements not available x 5 ft |
| Features | |||||
|---|---|---|---|---|---|
| Other | See remarks | Air Conditioned | |||
| Fully air conditioned | |||||




































