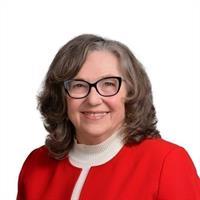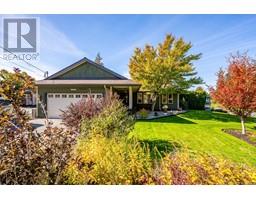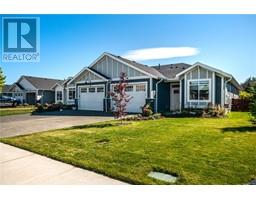241 Petersen Rd Campbell River West, Campbell River, British Columbia, CA
Address: 241 Petersen Rd, Campbell River, British Columbia
Summary Report Property
- MKT ID962070
- Building TypeHouse
- Property TypeSingle Family
- StatusBuy
- Added19 weeks ago
- Bedrooms3
- Bathrooms1
- Area1754 sq. ft.
- DirectionNo Data
- Added On10 Jul 2024
Property Overview
Welcome to 241 Petersen Road, a stunning 1.34 acre property in the center of Campbell River providing space and potential for various use, including zoning for multi-family development. There is plenty of room for a carriage home or additional residences. The property is full of current crops including blueberries, grapes, cultivated blackberries, apples, plums, pears and cherries all yours to enjoy. Outbuildings include a greenhouse, workshop and lean-to, not to mention a great little forested area at the back. Inside you will find a spacious 1,754 sqft split-level home offering a great amount of space which is suitable for a family or guests. Having natural gas hot water on demand and force air heating is convenient and efficient for year-round comfort. Two gas fireplaces add coziness and ambiance, particularly during colder seasons. Built-in vacuum systems and an alarm system provide modern conveniences and security. A metal roof is durable and low-maintenance, a great feature! (id:51532)
Tags
| Property Summary |
|---|
| Building |
|---|
| Land |
|---|
| Level | Rooms | Dimensions |
|---|---|---|
| Lower level | Other | 10 ft x Measurements not available |
| Laundry room | 18 ft x Measurements not available | |
| Storage | 15'3 x 8'9 | |
| Bedroom | Measurements not available x 11 ft | |
| Recreation room | Measurements not available x 14 ft | |
| Main level | Bathroom | 8 ft x 8 ft |
| Bedroom | 10 ft x 9 ft | |
| Den | 9'9 x 9'6 | |
| Primary Bedroom | 12 ft x 10 ft | |
| Kitchen | 15'6 x 8'6 | |
| Dining room | 9 ft x Measurements not available | |
| Living room | 20'6 x 13'6 |
| Features | |||||
|---|---|---|---|---|---|
| Acreage | Central location | Level lot | |||
| Private setting | Other | Refrigerator | |||
| Stove | Washer | Dryer | |||
| None | |||||






































































