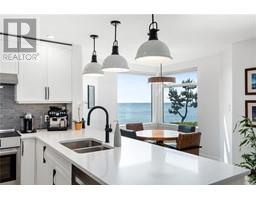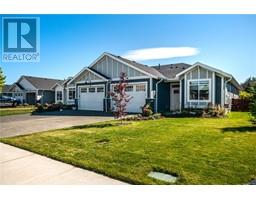244 Virginia Dr Willow Point, Campbell River, British Columbia, CA
Address: 244 Virginia Dr, Campbell River, British Columbia
4 Beds4 Baths3159 sqftStatus: Buy Views : 1010
Price
$1,099,000
Summary Report Property
- MKT ID969326
- Building TypeHouse
- Property TypeSingle Family
- StatusBuy
- Added14 weeks ago
- Bedrooms4
- Bathrooms4
- Area3159 sq. ft.
- DirectionNo Data
- Added On13 Aug 2024
Property Overview
Welcome to 244 Virginia Drive in sought-after Maryland Estates. This custom home features four bedrooms, four bathrooms, an open-concept kitchen, and spacious living and dining areas. You will love the post and beam accents and soaring high vaulted ceilings. Plenty of windows provide amazing natural light throughout the home. The primary bedroom is on the main level and features a spa-like ensuite with double sinks, a soaker tub, and walk-in shower. Above the garage is a studio/bedroom with its own ensuite- perfect for family living or an awesome office. This .23 acre corner lot has plenty of parking and outdoor living space. This home could check all your boxes! Call your Realtor and book a showing today. (id:51532)
Tags
| Property Summary |
|---|
Property Type
Single Family
Building Type
House
Square Footage
3159 sqft
Title
Freehold
Neighbourhood Name
Willow Point
Land Size
9932 sqft
Built in
2007
| Building |
|---|
Bathrooms
Total
4
Building Features
Features
Other
Square Footage
3159 sqft
Total Finished Area
3159 sqft
Heating & Cooling
Cooling
Fully air conditioned
Heating Type
Forced air, Heat Pump
Parking
Total Parking Spaces
4
| Level | Rooms | Dimensions |
|---|---|---|
| Second level | Ensuite | 4-Piece |
| Bedroom | 20'7 x 22'11 | |
| Bedroom | 18'8 x 20'4 | |
| Bathroom | 3-Piece | |
| Bedroom | 13'8 x 21'3 | |
| Main level | Bathroom | 2-Piece |
| Ensuite | 5-Piece | |
| Primary Bedroom | 16'2 x 19'3 | |
| Laundry room | 7'4 x 6'5 | |
| Mud room | 7'6 x 13'10 | |
| Living room | 16'10 x 19'2 | |
| Dining nook | 11'3 x 6'4 | |
| Kitchen | Measurements not available x 15 ft | |
| Dining room | 15'6 x 11'3 | |
| Entrance | 12'2 x 11'5 |
| Features | |||||
|---|---|---|---|---|---|
| Other | Fully air conditioned | ||||







































































