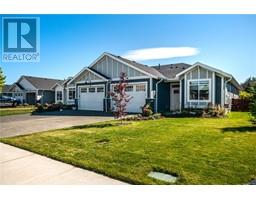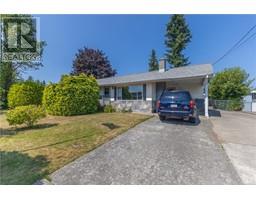306 9 Adams Rd Willow Point Estates, Campbell River, British Columbia, CA
Address: 306 9 Adams Rd, Campbell River, British Columbia
Summary Report Property
- MKT ID969073
- Building TypeApartment
- Property TypeSingle Family
- StatusBuy
- Added20 weeks ago
- Bedrooms2
- Bathrooms2
- Area1403 sq. ft.
- DirectionNo Data
- Added On30 Jun 2024
Property Overview
Welcome home to Willow Point Estates, located at 9 Adams Road. This sought-after, WALK-ON WATERFRONT condo complex is one of Cambell River's finest! Wake up every morning to the fantastic ocean view and bask in the sunrise on your south-facing balcony that looks out over Discovery Passage. This 2 bed/2 bath condo has been thoughtfully updated with newer appliances, flooring, paint, and a new hot water tank. The spacious layout is inviting, and the living room's gas fireplace keeps the whole place cozy through the winter. In-suite laundry, a large storage room and parking in a shared garage, with room for some storage make this a fantastic option for those downsizing for the first time. Just steps away from all the shopping, restaurants and services Willow Point has to offer. The complex features a guest suite, gym and workshop. Strata documents are available upon request. Check out the virtual tour or book an in-person viewing as this one is sure to get scooped up quickly! (id:51532)
Tags
| Property Summary |
|---|
| Building |
|---|
| Land |
|---|
| Level | Rooms | Dimensions |
|---|---|---|
| Main level | Bathroom | 8'6 x 4'11 |
| Bathroom | 6'10 x 8'9 | |
| Primary Bedroom | 10'10 x 17'11 | |
| Bedroom | 9'3 x 13'11 | |
| Kitchen | 8'2 x 18'2 | |
| Living room | 12'8 x 16'6 | |
| Dining room | 12'11 x 13'8 | |
| Storage | 10'8 x 7'4 | |
| Entrance | 4'6 x 4'9 |
| Features | |||||
|---|---|---|---|---|---|
| Central location | Cul-de-sac | Park setting | |||
| Other | None | ||||






















































