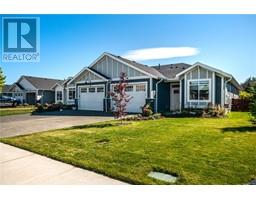3321 Wisconsin Way Willow Point, Campbell River, British Columbia, CA
Address: 3321 Wisconsin Way, Campbell River, British Columbia
Summary Report Property
- MKT ID965864
- Building TypeHouse
- Property TypeSingle Family
- StatusBuy
- Added22 weeks ago
- Bedrooms3
- Bathrooms2
- Area1884 sq. ft.
- DirectionNo Data
- Added On17 Jun 2024
Property Overview
Welcome to the epitome of luxury living in the heart of a prestigious neighbourhood, where sophistication meets comfort. This meticulously crafted, high-end 3-bedroom, 2-bathroom rancher is sure to exceed every expectation. Located close to the ocean and Willow Creek hiking trails. Every detail has been thoughtfully designed as this residence underwent a lavish renovation in 2020, ensuring it exceeds the highest of standards. Discover the warmth of new engineered oak flooring that seamlessly unites the style and durability of tile flooring as you enter the bathrooms and kitchen. The ambiance is further enhanced by the regency fireplace with custom maple surround, creating an inviting focal point that beckons you to unwind in the lap of luxury while looking out over the peaceful gardens. The heart of this home is a culinary masterpiece, boasting quartz countertops, high-end stainless steel appliances, real wood cabinets, and a butlers pantry off of the kitchen. This gourmet haven is not just a place to prepare meals; it's a stage and an ideal setting for entertaining guests. The meticulous attention to detail is evident in every corner of the home but beyond the walls of this architectural gem lies a sprawling .27-acre property featuring RV parking with full hook-ups, a large covered balcony for entertaining and a canvas of natural beauty waiting to be explored. The meticulously landscaped garden is a sanctuary of tranquility, an oasis where lush greenery and vibrant blooms create an enchanting backdrop. With an integrated irrigation system, maintaining this botanical masterpiece is a breeze, allowing you to revel in the serenity of your own private outdoor retreat. Seize the opportunity to call this masterpiece your own and experience the art of living well in a home that is as refined as it is welcoming. (id:51532)
Tags
| Property Summary |
|---|
| Building |
|---|
| Land |
|---|
| Level | Rooms | Dimensions |
|---|---|---|
| Main level | Laundry room | 7 ft x Measurements not available |
| Ensuite | 9'8 x 11'8 | |
| Primary Bedroom | 15'6 x 14'3 | |
| Bedroom | 12'5 x 11'4 | |
| Bedroom | 12'5 x 13'4 | |
| Bathroom | 8'4 x 7'9 | |
| Kitchen | 10'8 x 16'3 | |
| Eating area | 11'11 x 7'9 | |
| Living room | 15'9 x 19'6 | |
| Dining room | 12'5 x 14'5 | |
| Entrance | 5'10 x 9'8 |
| Features | |||||
|---|---|---|---|---|---|
| Park setting | Other | Marine Oriented | |||
| Air Conditioned | |||||




































































