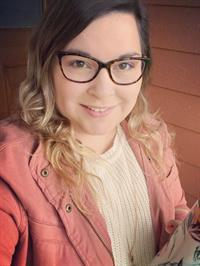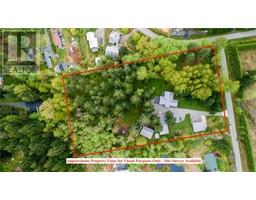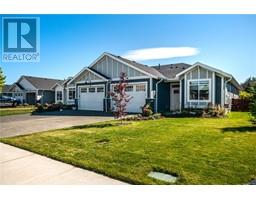3976 Leeming Rd Campbell River South, Campbell River, British Columbia, CA
Address: 3976 Leeming Rd, Campbell River, British Columbia
Summary Report Property
- MKT ID968674
- Building TypeHouse
- Property TypeSingle Family
- StatusBuy
- Added18 weeks ago
- Bedrooms3
- Bathrooms3
- Area1914 sq. ft.
- DirectionNo Data
- Added On17 Jul 2024
Property Overview
Move In Ready Like New family home! This six year old home was built by MacVeigh Contracting Ltd. and is still covered by its new home warranty. Downstairs is plumbed for a suite so there is plenty of potential here. Upstairs you'll find a bright living/dining/kitchen combo with vaulted ceilings, oversized windows, a large island, sliding glass doors out to a sunny deck and a cozy gas fireplace. Head down the hall to a nicely sized primary bedroom with full ensuite plus two more guest bedrooms and a full guest bath. Downstairs is where all the extra space you need is! Wide open with plenty of storage and room for your hobbies or ideas. There is a sliding glass door out to a rear patio plus another full bathroom! Outside you'll find a private backyard on a quarter acre with extra parking to the side of house. This quiet neighbourhood on a cul-de-sac is just the place for a growing family to settle in. Call your REALTOR® for a viewing and check out the 3D tour online! (id:51532)
Tags
| Property Summary |
|---|
| Building |
|---|
| Land |
|---|
| Level | Rooms | Dimensions |
|---|---|---|
| Lower level | Entrance | 9'6 x 12'3 |
| Other | 10'10 x 3'9 | |
| Laundry room | 8'2 x 8'4 | |
| Other | 21'6 x 9'4 | |
| Family room | 38 ft x Measurements not available | |
| Bathroom | 4-Piece | |
| Main level | Primary Bedroom | 12 ft x Measurements not available |
| Living room | 14'10 x 18'4 | |
| Kitchen | 11 ft x Measurements not available | |
| Ensuite | 4-Piece | |
| Dining room | 11 ft x Measurements not available | |
| Bedroom | 9'9 x 9'11 | |
| Bedroom | 10 ft x Measurements not available | |
| Bathroom | 4-Piece |
| Features | |||||
|---|---|---|---|---|---|
| Cul-de-sac | Level lot | Park setting | |||
| Other | Pie | Marine Oriented | |||
| Air Conditioned | |||||
























































