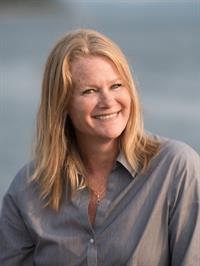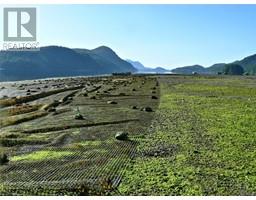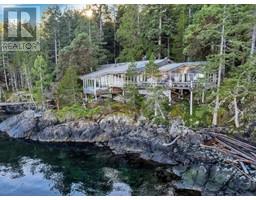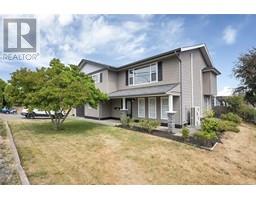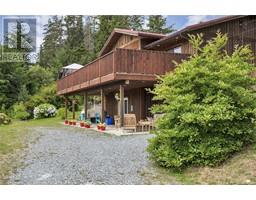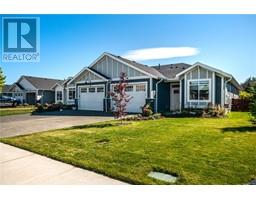404 2777 North Beach Dr The Lookout, Campbell River, British Columbia, CA
Address: 404 2777 North Beach Dr, Campbell River, British Columbia
Summary Report Property
- MKT ID973872
- Building TypeApartment
- Property TypeSingle Family
- StatusBuy
- Added12 weeks ago
- Bedrooms2
- Bathrooms2
- Area1296 sq. ft.
- DirectionNo Data
- Added On23 Aug 2024
Property Overview
Top floor unit in “The Lookout” offering the best in comfort, luxuriousness and outdoor living! The kitchen is the centre of the home, with white cabinetry, glass subway tile backsplash, stainless steel appliances and an island with double sinks, an undercounter dishwasher and bar seating. The kitchen opens to the combined living and dining space, with a vaulted ceiling in the living room and a wall of glass looking out over the views. A sliding door leads to the full-width deck. The bedrooms are on either side of the living space, both feature sliding doors out to the deck and have the same amazing views. The primary bedroom has a walk-in closet and spacious 4-piece ensuite, with double sinks, a glass-enclosed shower and a separate tub. The second bedroom is currently set up as a dining room. The home also has den (currently set up as a bedroom), walk in pantry, laundry space and a 3-piece central bathroom. Other benefits include a water filtration system, HVAC and two dedicated underground parking spots. The deck looks out over the estuary to the Tyee Spit, Discovery Passage and Quadra Island, taking in the natural beauty of the area as well as the marine activity around the estuary, such as boats and seaplanes. There is always something different or interesting to see! There are two large, 6 feet high storage units outside on either end of the deck that are marine-grade and engineer-approved, providing privacy from neighbours and an additional 570 cubic feet of storage space. The Lookout provides additional amenities for owners, including a well-equipped gym, a meeting room with kitchen (sink, fridge and dishwasher), and a storage locker room in the building where each unit has its own storage space. In the underground parking there is a locked storage area for kayaks and a locked storage area for bikes. Take your kayak straight from the garage to the estuary and paddle away! (id:51532)
Tags
| Property Summary |
|---|
| Building |
|---|
| Land |
|---|
| Level | Rooms | Dimensions |
|---|---|---|
| Main level | Laundry room | 5'9 x 10'3 |
| Den | 7'10 x 10'0 | |
| Bathroom | 4'11 x 9'11 | |
| Bedroom | 13'10 x 10'0 | |
| Bathroom | 10'5 x 8'6 | |
| Primary Bedroom | 14'4 x 12'0 | |
| Living room | 13'8 x 13'4 | |
| Dining room | 6'6 x 13'4 | |
| Kitchen | 10'4 x 17'6 |
| Features | |||||
|---|---|---|---|---|---|
| Other | Marine Oriented | Underground | |||
| Air Conditioned | |||||




























































