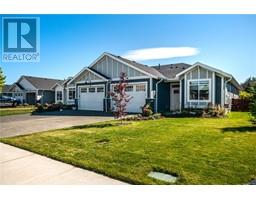430 Country Aire Dr Willow Point, Campbell River, British Columbia, CA
Address: 430 Country Aire Dr, Campbell River, British Columbia
Summary Report Property
- MKT ID967162
- Building TypeHouse
- Property TypeSingle Family
- StatusBuy
- Added19 weeks ago
- Bedrooms3
- Bathrooms4
- Area3021 sq. ft.
- DirectionNo Data
- Added On10 Jul 2024
Property Overview
Welcome to 430 Country Aire Drive. This 3021 Sq ft custom built executive home is on the market for the first time since new. Has a separate luxurious primary suite with a see through gas fireplace into ensuite with a two person jacuzzi tub and a unique walk through closet. The upstairs has a 3rd bedroom or use it as guest suite as it is roughed in for a wet bar or it could be made into 2 separate bedrooms, each with their own doors by adding a wall down the middle. Has stairs inside down to a partial 6 ft crawl space no crawling through the floor! There is a stand alone 485 sq. ft. heated workshop in the backyard along with gated R.V driveway including sewer and 30 amp electrical hookups. New Roof last year and new paint outside. The fully fenced 1/3 acre lot is beautifully landscaped including an irrigation system. This home is located in a premium sub-division offering peace and quite while still being walk-able to the Ocean. (id:51532)
Tags
| Property Summary |
|---|
| Building |
|---|
| Land |
|---|
| Level | Rooms | Dimensions |
|---|---|---|
| Second level | Bedroom | 26'7 x 12'8 |
| Bathroom | 11'1 x 11'0 | |
| Main level | Bathroom | 4-Piece |
| Laundry room | 14'3 x 9'8 | |
| Den | 10'5 x 9'8 | |
| Bedroom | 13'2 x 11'0 | |
| Ensuite | 5-Piece | |
| Primary Bedroom | 18'11 x 14'6 | |
| Living room | 15'7 x 12'0 | |
| Dining nook | 10'7 x 10'6 | |
| Kitchen | 15'6 x 10'8 | |
| Dining room | 13'11 x 13'1 | |
| Family room | 16'4 x 13'11 | |
| Entrance | 13'2 x 9'0 | |
| Other | Workshop | 23'3 x 19'3 |
| Bathroom | 8'2 x 2'4 |
| Features | |||||
|---|---|---|---|---|---|
| Curb & gutter | Level lot | Corner Site | |||
| Other | Central air conditioning | Fully air conditioned | |||



































































































