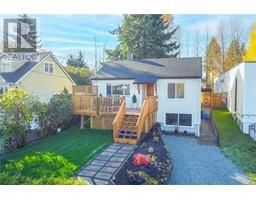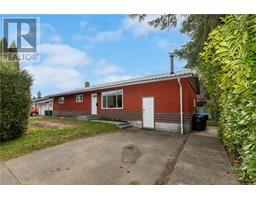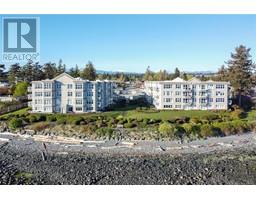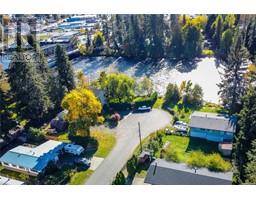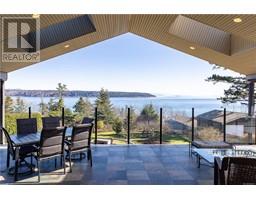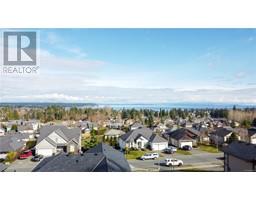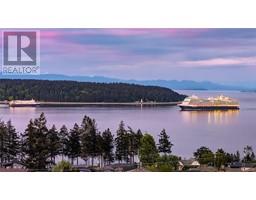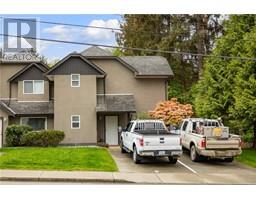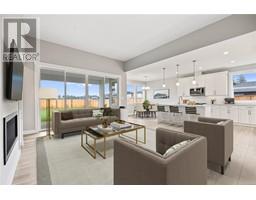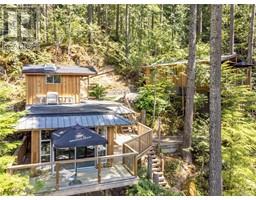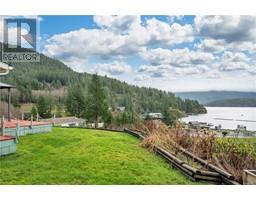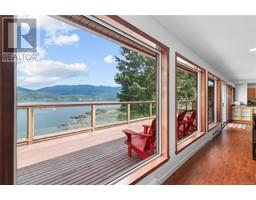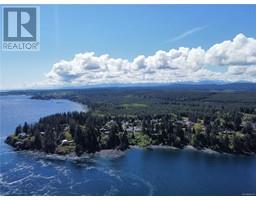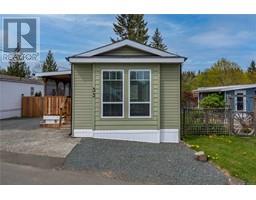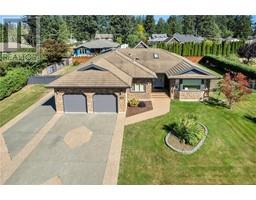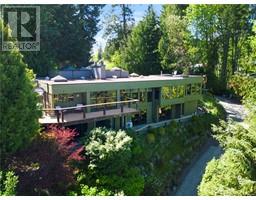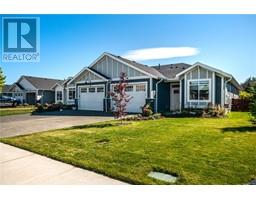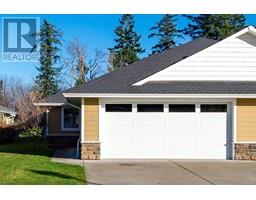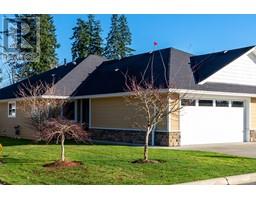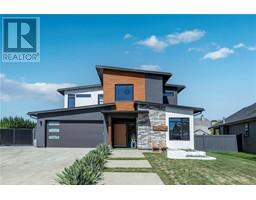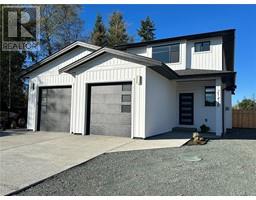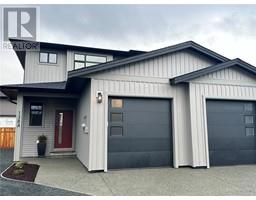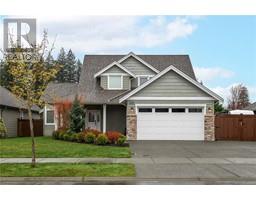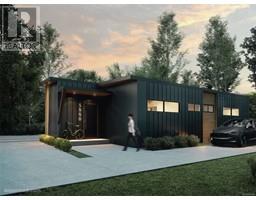619 Petersen Rd Campbellton, Campbell River, British Columbia, CA
Address: 619 Petersen Rd, Campbell River, British Columbia
Summary Report Property
- MKT ID947405
- Building TypeManufactured Home
- Property TypeSingle Family
- StatusBuy
- Added13 weeks ago
- Bedrooms3
- Bathrooms2
- Area1558 sq. ft.
- DirectionNo Data
- Added On05 Feb 2024
Property Overview
Golfers!!! Live across the street from Campbell River Golf Club and Velocity Lounge and Driving Range! The neighborhood is a combination of pastoral properties with mature trees and mountain views; and new high-end development that adds a modern flair to the area. The RM-2 zoning of this property allows for a variety of multi-dwelling options. BC Assessment for 2024 is $441,000. The home is a single-wide mobile with a large addition. There is a toasty warm woodstove in a nook off the kitchen, an air conditioner for the hot days, and a large living room with big windows to take in the afternoon sun. Three bedrooms and two bathrooms provide room for all the family. One bedroom boasts a new sliding door to the backyard-add your own deck off that sliding door to give you a private outdoor space to enjoy your morning coffee and watch the sun rise. The fully fenced yard gives total privacy and is a spacious .22 acres. There is plenty of space for RV and boat storage, and there is a single car garage to park in or use as a shop. There is bus transit on the road, Ripple Rock Elementary a few blocks away, and access to miles of hiking trails close by. Just a few minutes drive, bike ride or walk away from the property is the Canyon View trail right on the Campbell River itself and close by is the ocean. And remember you can just walk across the street with your golf clubs to enjoy the Campbell River Golf Club and all it has to offer, like it's Velocity Lounge and Driving Range. Live the country life in the city at 619 Petersen Road! And the RM-2 zoning gives you options for future development. All measurements by Varoom Studios. Buyer to verify if important. (id:51532)
Tags
| Property Summary |
|---|
| Building |
|---|
| Land |
|---|
| Level | Rooms | Dimensions |
|---|---|---|
| Main level | Eating area | 11'6 x 9'4 |
| Living room | 14'10 x 25'9 | |
| Kitchen | 11'6 x 10'3 | |
| Bathroom | 3-Piece | |
| Bathroom | 4-Piece | |
| Primary Bedroom | 14'6 x 21'2 | |
| Bedroom | 8'9 x 9'1 | |
| Bedroom | 11'6 x 9'3 |
| Features | |||||
|---|---|---|---|---|---|
| Central location | Private setting | Other | |||
| Air Conditioned | Wall unit | ||||





















































